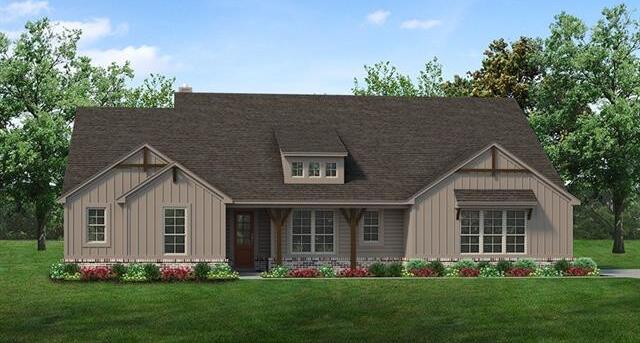221 Meadow Vista Drive Includes:
Remarks: Right from the front entrance, you can see the entire main living area. This open concept enhances the spacious feeling is perfect for entertaining! The kitchen incorporates a massive center island that doubles your counter space with views of the fireplace in the family room. Just a few steps from the kitchen, the formal dining room is perfect for special occasions. Across the foyer is a private study. The owner's suite is nestled in the back of the home and comes with a soaking tub and step-in shower, dual vanities, and a private water closet. The 3 secondary bedrooms on the other side of the home’s layout with a shared full bathroom. Directions: Model property is located at 136 ridgetop trail. |
| Bedrooms | 4 | |
| Baths | 2 | |
| Year Built | 2024 | |
| Lot Size | 1 to < 3 Acres | |
| Garage | 3 Car Garage | |
| HOA Dues | $500 Annually | |
| Property Type | New Fairview Single Family (New) | |
| Listing Status | Active Under Contract | |
| Listed By | Rachel Morton, NTex Realty, LP | |
| Listing Price | $520,900 | |
| Schools: | ||
| Elem School | Seven Hills | |
| Middle School | Chisholm Trail | |
| High School | Northwest | |
| District | Northwest | |
| Bedrooms | 4 | |
| Baths | 2 | |
| Year Built | 2024 | |
| Lot Size | 1 to < 3 Acres | |
| Garage | 3 Car Garage | |
| HOA Dues | $500 Annually | |
| Property Type | New Fairview Single Family (New) | |
| Listing Status | Active Under Contract | |
| Listed By | Rachel Morton, NTex Realty, LP | |
| Listing Price | $520,900 | |
| Schools: | ||
| Elem School | Seven Hills | |
| Middle School | Chisholm Trail | |
| High School | Northwest | |
| District | Northwest | |
221 Meadow Vista Drive Includes:
Remarks: Right from the front entrance, you can see the entire main living area. This open concept enhances the spacious feeling is perfect for entertaining! The kitchen incorporates a massive center island that doubles your counter space with views of the fireplace in the family room. Just a few steps from the kitchen, the formal dining room is perfect for special occasions. Across the foyer is a private study. The owner's suite is nestled in the back of the home and comes with a soaking tub and step-in shower, dual vanities, and a private water closet. The 3 secondary bedrooms on the other side of the home’s layout with a shared full bathroom. Directions: Model property is located at 136 ridgetop trail. |
| Additional Photos: | |||
 |
 |
 |
 |
NTREIS does not attempt to independently verify the currency, completeness, accuracy or authenticity of data contained herein.
Accordingly, the data is provided on an 'as is, as available' basis. Last Updated: 04-28-2024