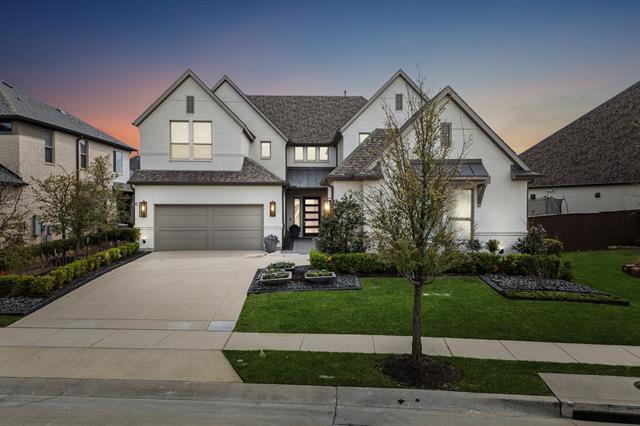3951 Sanders Drive Includes:
Remarks: Absolutely Gorgeous North Facing Former Model built by Traditions Homes. Thoughtful open floor plan with light colored wood floors, soaring ceilings & beams in living room, cozy fireplace that opens to kitchen & dining area. Kitchen features large island, upgraded white cabinets with hardware, stainless steel appliances, butler's pantry & walk-in pantry. Separate private office with built-in cabinets & wood floors. Primary suite has wood floors, bay window, spa like bath with double vanities, his & her closets, freestanding tub & walk-in shower. Secondary bedroom downstairs with en-suite bath. Upstairs is large Game Room PLUS separate Media Room. Two additional bedrooms with full bath upstairs with designer features & walk-in closets. Enjoy covered back patio with fireplace & all the amenities Light Farms has to offer. This home has all the designer extras - All Media Equipment, TV's, Refrigerator, Washer & Dryer, Curtains & Hanging Artwork convey. Don't Miss It! Directions: From frontier, north on prairie crossing, left ellicott, right sanders. |
| Bedrooms | 4 | |
| Baths | 4 | |
| Year Built | 2019 | |
| Lot Size | Less Than .5 Acre | |
| Garage | 3 Car Garage | |
| HOA Dues | $132 Monthly | |
| Property Type | Celina Single Family | |
| Listing Status | Active | |
| Listed By | Wayne Bartley JR, Monument Realty | |
| Listing Price | $1,100,000 | |
| Schools: | ||
| Elem School | Ralph and Mary Lynn Boyer | |
| Middle School | Reynolds | |
| High School | Prosper | |
| District | Prosper | |
| Bedrooms | 4 | |
| Baths | 4 | |
| Year Built | 2019 | |
| Lot Size | Less Than .5 Acre | |
| Garage | 3 Car Garage | |
| HOA Dues | $132 Monthly | |
| Property Type | Celina Single Family | |
| Listing Status | Active | |
| Listed By | Wayne Bartley JR, Monument Realty | |
| Listing Price | $1,100,000 | |
| Schools: | ||
| Elem School | Ralph and Mary Lynn Boyer | |
| Middle School | Reynolds | |
| High School | Prosper | |
| District | Prosper | |
3951 Sanders Drive Includes:
Remarks: Absolutely Gorgeous North Facing Former Model built by Traditions Homes. Thoughtful open floor plan with light colored wood floors, soaring ceilings & beams in living room, cozy fireplace that opens to kitchen & dining area. Kitchen features large island, upgraded white cabinets with hardware, stainless steel appliances, butler's pantry & walk-in pantry. Separate private office with built-in cabinets & wood floors. Primary suite has wood floors, bay window, spa like bath with double vanities, his & her closets, freestanding tub & walk-in shower. Secondary bedroom downstairs with en-suite bath. Upstairs is large Game Room PLUS separate Media Room. Two additional bedrooms with full bath upstairs with designer features & walk-in closets. Enjoy covered back patio with fireplace & all the amenities Light Farms has to offer. This home has all the designer extras - All Media Equipment, TV's, Refrigerator, Washer & Dryer, Curtains & Hanging Artwork convey. Don't Miss It! Directions: From frontier, north on prairie crossing, left ellicott, right sanders. |
| Additional Photos: | |||
 |
 |
 |
 |
 |
 |
 |
 |
NTREIS does not attempt to independently verify the currency, completeness, accuracy or authenticity of data contained herein.
Accordingly, the data is provided on an 'as is, as available' basis. Last Updated: 04-28-2024