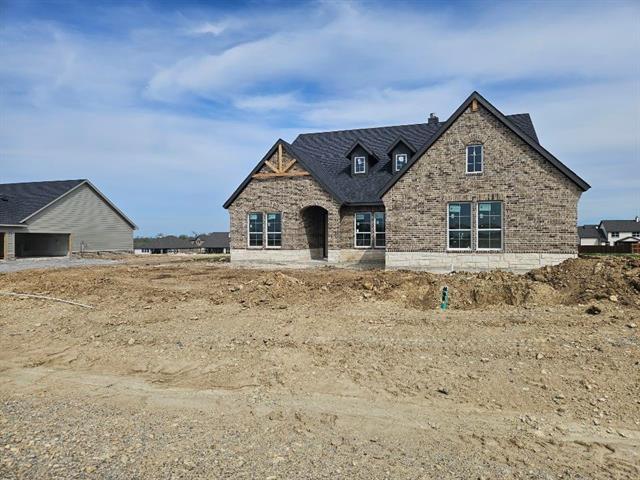244 Meadow Vista Drive Includes:
Remarks: Energy Star Certified home with spray foam insulation! Beautiful open concept kitchen and dining and living area with 10 ft. ceilings throughout, mudroom with barn door and utility sink, chopped stone fireplace surround,luxury vinyl plank flooring in the main areas, Separate shower & tub in primary suite, built in cooktop and separate stainless steel oven, on over three-quarters of an acre! Come check out this gorgeous home today! Directions: Model property is located at 136 ridgetop trail. |
| Bedrooms | 4 | |
| Baths | 3 | |
| Year Built | 2024 | |
| Lot Size | .5 to < 1 Acre | |
| Garage | 3 Car Garage | |
| HOA Dues | $500 Annually | |
| Property Type | New Fairview Single Family (New) | |
| Listing Status | Active Under Contract | |
| Listed By | Rachel Morton, NTex Realty, LP | |
| Listing Price | $548,025 | |
| Schools: | ||
| Elem School | Seven Hills | |
| Middle School | Chisholm Trail | |
| High School | Northwest | |
| District | Northwest | |
| Bedrooms | 4 | |
| Baths | 3 | |
| Year Built | 2024 | |
| Lot Size | .5 to < 1 Acre | |
| Garage | 3 Car Garage | |
| HOA Dues | $500 Annually | |
| Property Type | New Fairview Single Family (New) | |
| Listing Status | Active Under Contract | |
| Listed By | Rachel Morton, NTex Realty, LP | |
| Listing Price | $548,025 | |
| Schools: | ||
| Elem School | Seven Hills | |
| Middle School | Chisholm Trail | |
| High School | Northwest | |
| District | Northwest | |
244 Meadow Vista Drive Includes:
Remarks: Energy Star Certified home with spray foam insulation! Beautiful open concept kitchen and dining and living area with 10 ft. ceilings throughout, mudroom with barn door and utility sink, chopped stone fireplace surround,luxury vinyl plank flooring in the main areas, Separate shower & tub in primary suite, built in cooktop and separate stainless steel oven, on over three-quarters of an acre! Come check out this gorgeous home today! Directions: Model property is located at 136 ridgetop trail. |
| Additional Photos: | |||
 |
 |
 |
 |
 |
 |
||
NTREIS does not attempt to independently verify the currency, completeness, accuracy or authenticity of data contained herein.
Accordingly, the data is provided on an 'as is, as available' basis. Last Updated: 04-27-2024