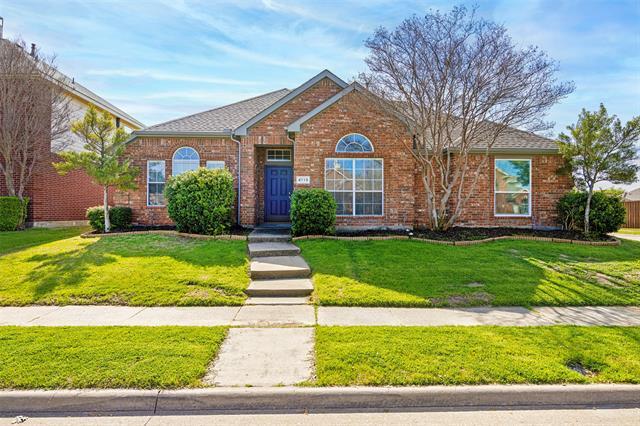4719 Highlands Drive Includes:
Remarks: This stunning corner lot gem boasts a spacious open floorplan with natural light, offering the perfect blend of comfort and style. Entering, you'll be greeted by a warm and inviting atmosphere, highlighted by the abundance of natural light. The living spaces provide flexibility and functionality. The spacious kitchen features granite countertops and an island for added prep space, making cooking a joy. Hosting gatherings or preparing meals, this kitchen will inspire your culinary creativity. Step outside to your patio overlooking the expansive backyard, perfect for outdoor dining, gardening, or unwinding. The large backyard offers endless possibilities for recreation and relaxation. This home is aesthetically pleasing and environmentally conscious, with solar panels that help reduce energy costs and minimize your carbon footprint. Conveniently located close to shopping, dining, and entertainment, this property combines suburban living with easy access to urban amenities. Directions: From highway 121, north on lake forest drive; turn right onto highlands drive, the home is on the right side. |
| Bedrooms | 4 | |
| Baths | 2 | |
| Year Built | 1998 | |
| Lot Size | Less Than .5 Acre | |
| Garage | 2 Car Garage | |
| HOA Dues | $175 Annually | |
| Property Type | Mckinney Single Family | |
| Listing Status | Active Under Contract | |
| Listed By | Donna Leibow, Keller Williams Central | |
| Listing Price | $465,000 | |
| Schools: | ||
| Elem School | Jesse Mcgowen | |
| Middle School | Evans | |
| High School | Mckinney | |
| District | Mckinney | |
| Bedrooms | 4 | |
| Baths | 2 | |
| Year Built | 1998 | |
| Lot Size | Less Than .5 Acre | |
| Garage | 2 Car Garage | |
| HOA Dues | $175 Annually | |
| Property Type | Mckinney Single Family | |
| Listing Status | Active Under Contract | |
| Listed By | Donna Leibow, Keller Williams Central | |
| Listing Price | $465,000 | |
| Schools: | ||
| Elem School | Jesse Mcgowen | |
| Middle School | Evans | |
| High School | Mckinney | |
| District | Mckinney | |
4719 Highlands Drive Includes:
Remarks: This stunning corner lot gem boasts a spacious open floorplan with natural light, offering the perfect blend of comfort and style. Entering, you'll be greeted by a warm and inviting atmosphere, highlighted by the abundance of natural light. The living spaces provide flexibility and functionality. The spacious kitchen features granite countertops and an island for added prep space, making cooking a joy. Hosting gatherings or preparing meals, this kitchen will inspire your culinary creativity. Step outside to your patio overlooking the expansive backyard, perfect for outdoor dining, gardening, or unwinding. The large backyard offers endless possibilities for recreation and relaxation. This home is aesthetically pleasing and environmentally conscious, with solar panels that help reduce energy costs and minimize your carbon footprint. Conveniently located close to shopping, dining, and entertainment, this property combines suburban living with easy access to urban amenities. Directions: From highway 121, north on lake forest drive; turn right onto highlands drive, the home is on the right side. |
| Additional Photos: | |||
 |
 |
 |
 |
 |
 |
 |
 |
NTREIS does not attempt to independently verify the currency, completeness, accuracy or authenticity of data contained herein.
Accordingly, the data is provided on an 'as is, as available' basis. Last Updated: 04-27-2024