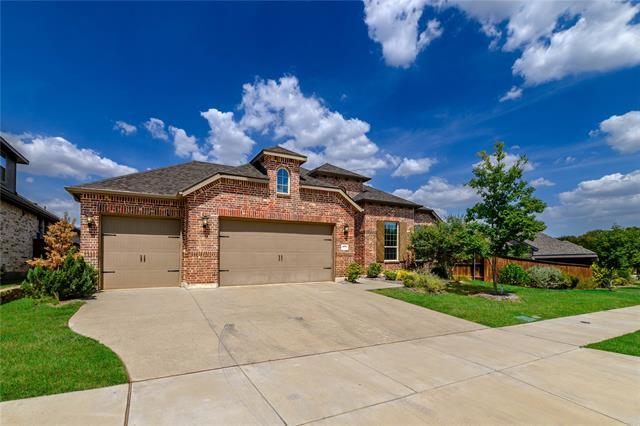9517 Voyager Vista Includes:
Remarks: This Highland home radiates warmth and charm, inviting you to experience the perfect blend of elegance and comfort. Prepare to be dazzled by the heart of this home – a spacious kitchen adorned with gleaming stainless steel appliances and a sprawling granite island, where culinary dreams come to life and family memories are made. Sunlight dances through plantation shutters, infusing every corner with natural light and sophistication. The inviting eat-in kitchen area is the ideal spot for relaxed family meals. And with Community amenities including a resort-like pool, serene ponds, playgrounds, and miles of trails, every day feels like a vacation. Convenience is key with walking access to Lake Lewisville and an elementary school just steps away. This 4-bed, 3-bath sanctuary offers the ultimate trifecta of space, style, and functionality. Little Elm School district and Elementary school is within walking distance. Don't miss your chance to make this dream home yours! Directions: From 380, head south on fm 720; from dnt, head west on eldorado parkway; head east at shahan prairie; head north on wildridge boulevard; head west on surveyor road head south on wildridge boulevard; head west on voyager vista. |
| Bedrooms | 4 | |
| Baths | 3 | |
| Year Built | 2019 | |
| Lot Size | Less Than .5 Acre | |
| Garage | 3 Car Garage | |
| HOA Dues | $237 Quarterly | |
| Property Type | Oak Point Single Family | |
| Listing Status | Active Under Contract | |
| Listed By | Jason Andrews, REAL BROKER, LLC | |
| Listing Price | $575,000 | |
| Schools: | ||
| Elem School | Oak Point | |
| Middle School | Jerry Walker | |
| High School | Little Elm | |
| District | Little Elm | |
| Bedrooms | 4 | |
| Baths | 3 | |
| Year Built | 2019 | |
| Lot Size | Less Than .5 Acre | |
| Garage | 3 Car Garage | |
| HOA Dues | $237 Quarterly | |
| Property Type | Oak Point Single Family | |
| Listing Status | Active Under Contract | |
| Listed By | Jason Andrews, REAL BROKER, LLC | |
| Listing Price | $575,000 | |
| Schools: | ||
| Elem School | Oak Point | |
| Middle School | Jerry Walker | |
| High School | Little Elm | |
| District | Little Elm | |
9517 Voyager Vista Includes:
Remarks: This Highland home radiates warmth and charm, inviting you to experience the perfect blend of elegance and comfort. Prepare to be dazzled by the heart of this home – a spacious kitchen adorned with gleaming stainless steel appliances and a sprawling granite island, where culinary dreams come to life and family memories are made. Sunlight dances through plantation shutters, infusing every corner with natural light and sophistication. The inviting eat-in kitchen area is the ideal spot for relaxed family meals. And with Community amenities including a resort-like pool, serene ponds, playgrounds, and miles of trails, every day feels like a vacation. Convenience is key with walking access to Lake Lewisville and an elementary school just steps away. This 4-bed, 3-bath sanctuary offers the ultimate trifecta of space, style, and functionality. Little Elm School district and Elementary school is within walking distance. Don't miss your chance to make this dream home yours! Directions: From 380, head south on fm 720; from dnt, head west on eldorado parkway; head east at shahan prairie; head north on wildridge boulevard; head west on surveyor road head south on wildridge boulevard; head west on voyager vista. |
| Additional Photos: | |||
 |
 |
 |
 |
 |
 |
 |
 |
NTREIS does not attempt to independently verify the currency, completeness, accuracy or authenticity of data contained herein.
Accordingly, the data is provided on an 'as is, as available' basis. Last Updated: 04-28-2024