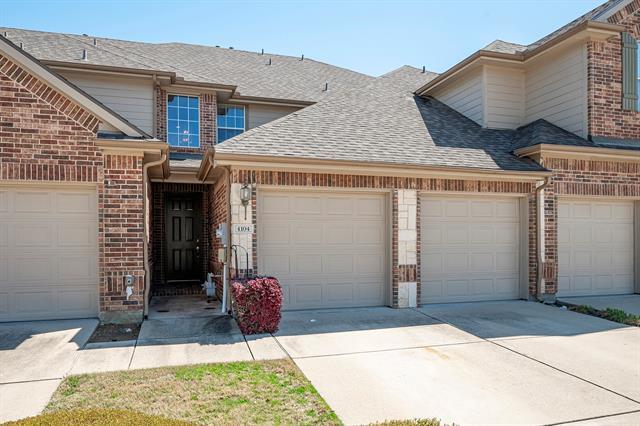4104 Greystone Trail Includes:
Remarks: Welcoming and spacious 4 bedroom, 3 full bath townhome in the popular Quail Creek Townhomes! Luxurious wood floors throughout downstairs living and kitchen areas. This popular model has one bedroom and bathroom downstairs that can double as an office or guest suite. Kitchen has granite countertops, stainless appliances, walk-in pantry and plenty of counter space. Ample room for large dining table! Bright and comfortable living room has windows overlooking fenced backyard. Upstairs are two secondary bedrooms with great closet space that share one nicely appointed bathroom with updated light fixture and neutral designer paint. Primary bedroom has seating area and lots of natural light. Primary bathroom has large garden tub, separate shower, neutral paint, dual sinks and vanity countertop. Upstairs landing is spacious and can double as a reading nook. Out back is fenced backyard with pavers that can be converted into a green space for pets. 2 car garage has space for fridge or freezer! Directions: Traveling north on josey, go west on hebron; left on medical parkway; right on woodland trail; right on brookview drive; left on greystone trail; property will be on the left. |
| Bedrooms | 4 | |
| Baths | 3 | |
| Year Built | 2004 | |
| Lot Size | Condo-Townhome Lot Sqft | |
| Garage | 2 Car Garage | |
| HOA Dues | $360 Monthly | |
| Property Type | Carrollton Townhouse | |
| Listing Status | Active | |
| Listed By | Kristi Schwartz, Ebby Halliday, Realtors | |
| Listing Price | $410,000 | |
| Schools: | ||
| Elem School | Homestead | |
| Middle School | Arbor Creek | |
| High School | Hebron | |
| District | Lewisville | |
| Bedrooms | 4 | |
| Baths | 3 | |
| Year Built | 2004 | |
| Lot Size | Condo-Townhome Lot Sqft | |
| Garage | 2 Car Garage | |
| HOA Dues | $360 Monthly | |
| Property Type | Carrollton Townhouse | |
| Listing Status | Active | |
| Listed By | Kristi Schwartz, Ebby Halliday, Realtors | |
| Listing Price | $410,000 | |
| Schools: | ||
| Elem School | Homestead | |
| Middle School | Arbor Creek | |
| High School | Hebron | |
| District | Lewisville | |
4104 Greystone Trail Includes:
Remarks: Welcoming and spacious 4 bedroom, 3 full bath townhome in the popular Quail Creek Townhomes! Luxurious wood floors throughout downstairs living and kitchen areas. This popular model has one bedroom and bathroom downstairs that can double as an office or guest suite. Kitchen has granite countertops, stainless appliances, walk-in pantry and plenty of counter space. Ample room for large dining table! Bright and comfortable living room has windows overlooking fenced backyard. Upstairs are two secondary bedrooms with great closet space that share one nicely appointed bathroom with updated light fixture and neutral designer paint. Primary bedroom has seating area and lots of natural light. Primary bathroom has large garden tub, separate shower, neutral paint, dual sinks and vanity countertop. Upstairs landing is spacious and can double as a reading nook. Out back is fenced backyard with pavers that can be converted into a green space for pets. 2 car garage has space for fridge or freezer! Directions: Traveling north on josey, go west on hebron; left on medical parkway; right on woodland trail; right on brookview drive; left on greystone trail; property will be on the left. |
| Additional Photos: | |||
 |
 |
 |
 |
 |
 |
 |
 |
NTREIS does not attempt to independently verify the currency, completeness, accuracy or authenticity of data contained herein.
Accordingly, the data is provided on an 'as is, as available' basis. Last Updated: 04-28-2024