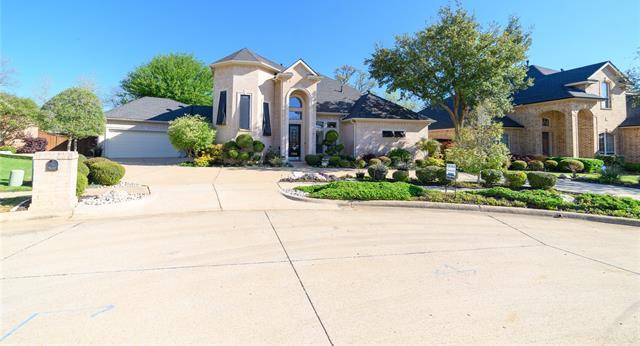1108 Nueces Court Includes:
Remarks: Two Story one-owner with Contemporary Flair, accented with Bimini Shutters - large rooms - walk-in closets in all bedrooms - 2 offices - 10' ceilings - neutral colors - low maintenance yard - circular drive - tandem garage (can be workshop) - pergola - trex decks - mature trees - cul-de-sac. Large first-floor master, with extra large bath, double sinks, huge walk-in double shower and separate tub plus oversized (13x16') closet with cedar closet built in. Dedicated office on first floor off entry with French doors. Grand Spiral staircase. Open concept living, dining, kitchen with breakfast nook, 8 ft. island and pantry. Laundry room with second pantry and space for freezer. Washer & Dryer convey with property. Half bath off kitchen. Directions: Highway; twenty six colleyville, east on glade road, at round about, go north at riverwalk drive; first left turn into riverwalk subdivision, right at stop sign to last street on left (nueces court;) 1108 at end of cul de sac. |
| Bedrooms | 3 | |
| Baths | 3 | |
| Year Built | 2003 | |
| Lot Size | Less Than .5 Acre | |
| Garage | 3 Car Garage | |
| HOA Dues | $1500 Annually | |
| Property Type | Colleyville Single Family | |
| Listing Status | Contract Accepted | |
| Listed By | John Prell, Creekview Realty | |
| Listing Price | $779,000 | |
| Schools: | ||
| Elem School | Bransford | |
| Middle School | Colleyville | |
| High School | Grapevine | |
| District | Grapevine Colleyville | |
| Bedrooms | 3 | |
| Baths | 3 | |
| Year Built | 2003 | |
| Lot Size | Less Than .5 Acre | |
| Garage | 3 Car Garage | |
| HOA Dues | $1500 Annually | |
| Property Type | Colleyville Single Family | |
| Listing Status | Contract Accepted | |
| Listed By | John Prell, Creekview Realty | |
| Listing Price | $779,000 | |
| Schools: | ||
| Elem School | Bransford | |
| Middle School | Colleyville | |
| High School | Grapevine | |
| District | Grapevine Colleyville | |
1108 Nueces Court Includes:
Remarks: Two Story one-owner with Contemporary Flair, accented with Bimini Shutters - large rooms - walk-in closets in all bedrooms - 2 offices - 10' ceilings - neutral colors - low maintenance yard - circular drive - tandem garage (can be workshop) - pergola - trex decks - mature trees - cul-de-sac. Large first-floor master, with extra large bath, double sinks, huge walk-in double shower and separate tub plus oversized (13x16') closet with cedar closet built in. Dedicated office on first floor off entry with French doors. Grand Spiral staircase. Open concept living, dining, kitchen with breakfast nook, 8 ft. island and pantry. Laundry room with second pantry and space for freezer. Washer & Dryer convey with property. Half bath off kitchen. Directions: Highway; twenty six colleyville, east on glade road, at round about, go north at riverwalk drive; first left turn into riverwalk subdivision, right at stop sign to last street on left (nueces court;) 1108 at end of cul de sac. |
| Additional Photos: | |||
 |
 |
 |
 |
 |
 |
 |
 |
NTREIS does not attempt to independently verify the currency, completeness, accuracy or authenticity of data contained herein.
Accordingly, the data is provided on an 'as is, as available' basis. Last Updated: 04-28-2024