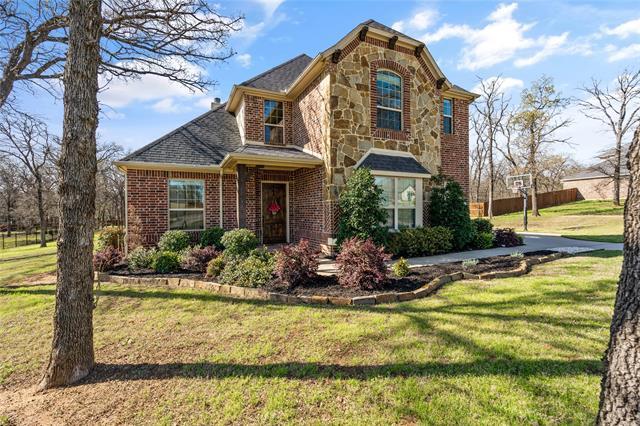4126 Timber Vista Drive Includes:
Remarks: COUNTRY LIVING and MODERN CONVENIENCE! This stunning Windmiller Custom Home is just outside city limits on a one-acre lot! Enjoy being surrounded by towering trees that make up this serene community and no city taxes while being 5 minutes from old town Burleson, I-35, or HEB. Soaring ceilings and a picture-perfect spiral staircase welcome you on entry. A spacious mother-in-law suite with full bathroom is on the first floor. The kitchen is a chef's dream with stainless appliances, beautiful granite counters and rich wood cabinets. The cathedral ceiling in the main bedroom is a must see, along with abundant space in the walk-in closet. The downstairs is complete with a large family room, office, and ample dining space. Gorgeous wood floors are in the common areas downstairs, and a massive upstairs family room provides a second living area along with two additional bedrooms with walk-in closets. An extended covered patio and storage shed are out back, along with plenty of space to enjoy! Directions: From hidden creek parkway, south on dobson, south on cross timbers, enter subdivision on crosswind. |
| Bedrooms | 4 | |
| Baths | 4 | |
| Year Built | 2018 | |
| Lot Size | 1 to < 3 Acres | |
| Garage | 3 Car Garage | |
| HOA Dues | $440 Annually | |
| Property Type | Burleson Single Family | |
| Listing Status | Active | |
| Listed By | Sef Gonzalez, Texas Property Brokers, LLC | |
| Listing Price | $749,000 | |
| Schools: | ||
| Elem School | Bransom | |
| Middle School | Kerr | |
| High School | Burleson Centennial | |
| District | Burleson | |
| Bedrooms | 4 | |
| Baths | 4 | |
| Year Built | 2018 | |
| Lot Size | 1 to < 3 Acres | |
| Garage | 3 Car Garage | |
| HOA Dues | $440 Annually | |
| Property Type | Burleson Single Family | |
| Listing Status | Active | |
| Listed By | Sef Gonzalez, Texas Property Brokers, LLC | |
| Listing Price | $749,000 | |
| Schools: | ||
| Elem School | Bransom | |
| Middle School | Kerr | |
| High School | Burleson Centennial | |
| District | Burleson | |
4126 Timber Vista Drive Includes:
Remarks: COUNTRY LIVING and MODERN CONVENIENCE! This stunning Windmiller Custom Home is just outside city limits on a one-acre lot! Enjoy being surrounded by towering trees that make up this serene community and no city taxes while being 5 minutes from old town Burleson, I-35, or HEB. Soaring ceilings and a picture-perfect spiral staircase welcome you on entry. A spacious mother-in-law suite with full bathroom is on the first floor. The kitchen is a chef's dream with stainless appliances, beautiful granite counters and rich wood cabinets. The cathedral ceiling in the main bedroom is a must see, along with abundant space in the walk-in closet. The downstairs is complete with a large family room, office, and ample dining space. Gorgeous wood floors are in the common areas downstairs, and a massive upstairs family room provides a second living area along with two additional bedrooms with walk-in closets. An extended covered patio and storage shed are out back, along with plenty of space to enjoy! Directions: From hidden creek parkway, south on dobson, south on cross timbers, enter subdivision on crosswind. |
| Additional Photos: | |||
 |
 |
 |
 |
 |
 |
 |
 |
NTREIS does not attempt to independently verify the currency, completeness, accuracy or authenticity of data contained herein.
Accordingly, the data is provided on an 'as is, as available' basis. Last Updated: 04-28-2024