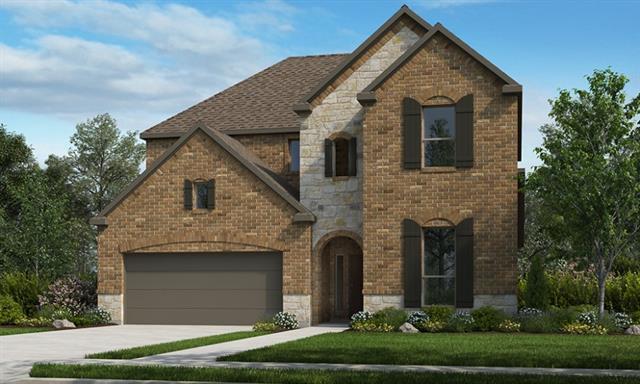1530 Ironwood Road Includes:
Remarks: MLS#20565801 REPRESENTATIVE PHOTOS ADDED! Built by Taylor Morrison. May Completion. Step into the inviting Agave plan, where a warm welcome awaits with a second bedroom and bath just off the foyer. The flex space is a versatile gem, perfect for creating a second living area or an optional study to suit your lifestyle. Picture this: a delightful dinner party in the open concept living area, where the gourmet kitchen takes center stage, overlooking both the dining and gathering room. The spacious kitchen island not only adds valuable counter space but also provides additional seating for your guests. The Agave plan is designed to embrace your preferences, making every corner of your home a cozy and welcoming space. Structural options added include: Media room, soaking tub in primary bath, and study. Directions: From president george bush turnpike, exit to interstate 35e north; in twenty seven miles; keep left onto interstate 35en north; exit 467:i 35w south, fort worth, fm 1515 airport road in thirty miles; exit 79:crawford road robson ranch road; take a right on robson ranch road, the model will be on your left at 1101 orchard pass northlake, tx, 76226. |
| Bedrooms | 4 | |
| Baths | 5 | |
| Year Built | 2024 | |
| Lot Size | Less Than .5 Acre | |
| Garage | 2 Car Garage | |
| HOA Dues | $1400 Annually | |
| Property Type | Northlake Single Family (New) | |
| Listing Status | Contract Accepted | |
| Listed By | Bobbie Alexander, Alexander Properties - Dallas | |
| Listing Price | $659,792 | |
| Schools: | ||
| Elem School | Argyle West | |
| Middle School | Argyle | |
| High School | Argyle | |
| District | Argyle | |
| Bedrooms | 4 | |
| Baths | 5 | |
| Year Built | 2024 | |
| Lot Size | Less Than .5 Acre | |
| Garage | 2 Car Garage | |
| HOA Dues | $1400 Annually | |
| Property Type | Northlake Single Family (New) | |
| Listing Status | Contract Accepted | |
| Listed By | Bobbie Alexander, Alexander Properties - Dallas | |
| Listing Price | $659,792 | |
| Schools: | ||
| Elem School | Argyle West | |
| Middle School | Argyle | |
| High School | Argyle | |
| District | Argyle | |
1530 Ironwood Road Includes:
Remarks: MLS#20565801 REPRESENTATIVE PHOTOS ADDED! Built by Taylor Morrison. May Completion. Step into the inviting Agave plan, where a warm welcome awaits with a second bedroom and bath just off the foyer. The flex space is a versatile gem, perfect for creating a second living area or an optional study to suit your lifestyle. Picture this: a delightful dinner party in the open concept living area, where the gourmet kitchen takes center stage, overlooking both the dining and gathering room. The spacious kitchen island not only adds valuable counter space but also provides additional seating for your guests. The Agave plan is designed to embrace your preferences, making every corner of your home a cozy and welcoming space. Structural options added include: Media room, soaking tub in primary bath, and study. Directions: From president george bush turnpike, exit to interstate 35e north; in twenty seven miles; keep left onto interstate 35en north; exit 467:i 35w south, fort worth, fm 1515 airport road in thirty miles; exit 79:crawford road robson ranch road; take a right on robson ranch road, the model will be on your left at 1101 orchard pass northlake, tx, 76226. |
| Additional Photos: | |||
 |
 |
 |
 |
 |
 |
 |
 |
NTREIS does not attempt to independently verify the currency, completeness, accuracy or authenticity of data contained herein.
Accordingly, the data is provided on an 'as is, as available' basis. Last Updated: 04-27-2024