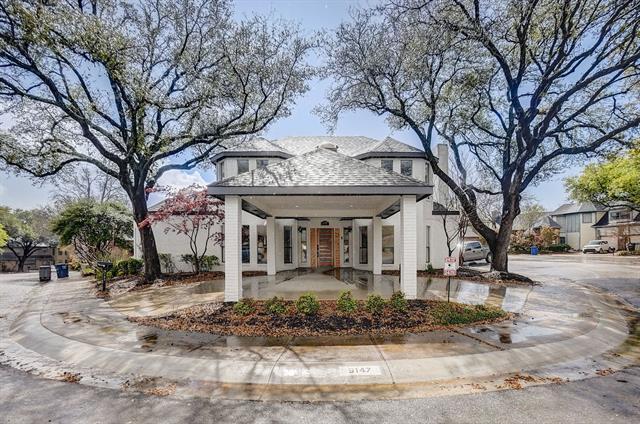9147 Cochran Heights Drive Includes:
Remarks: WELCOME HOME!! Stunning move in ready home that has been renovated with lots of designer touches and a fantastic floor plan. You are greeted by a grand circle driveway and covered parking in front of the home. As you enter thru the front door you are greeted by a grand staircase to the upstairs and a flex room to the left which could be formal dining or a home office suite. To the right is a large family gathering room with vaulted ceilings and beautiful hardwood floors. The kitchen has been completely renovated with new shaker style soft close cabinets, quartz countertops and new appliances. The large island features additional storage space under the front of the bar. Escape at the end of the day to the spacious primary suite complete with large walk in shower, double vanity, and generous walk in closet. Upstairs are two private bedrooms complete with en suite bathrooms! Backyard is stubbed with gas. This one has a lot to offer and is a MUST SEE!! |
| Bedrooms | 3 | |
| Baths | 4 | |
| Year Built | 1980 | |
| Lot Size | Less Than .5 Acre | |
| Property Type | Dallas Single Family | |
| Listing Status | Active Under Contract | |
| Listed By | Sterling Mack, Fathom Realty LLC | |
| Listing Price | $639,985 | |
| Schools: | ||
| Elem School | Foster | |
| Middle School | Medrano | |
| High School | Jefferson | |
| District | Dallas | |
| Bedrooms | 3 | |
| Baths | 4 | |
| Year Built | 1980 | |
| Lot Size | Less Than .5 Acre | |
| Property Type | Dallas Single Family | |
| Listing Status | Active Under Contract | |
| Listed By | Sterling Mack, Fathom Realty LLC | |
| Listing Price | $639,985 | |
| Schools: | ||
| Elem School | Foster | |
| Middle School | Medrano | |
| High School | Jefferson | |
| District | Dallas | |
9147 Cochran Heights Drive Includes:
Remarks: WELCOME HOME!! Stunning move in ready home that has been renovated with lots of designer touches and a fantastic floor plan. You are greeted by a grand circle driveway and covered parking in front of the home. As you enter thru the front door you are greeted by a grand staircase to the upstairs and a flex room to the left which could be formal dining or a home office suite. To the right is a large family gathering room with vaulted ceilings and beautiful hardwood floors. The kitchen has been completely renovated with new shaker style soft close cabinets, quartz countertops and new appliances. The large island features additional storage space under the front of the bar. Escape at the end of the day to the spacious primary suite complete with large walk in shower, double vanity, and generous walk in closet. Upstairs are two private bedrooms complete with en suite bathrooms! Backyard is stubbed with gas. This one has a lot to offer and is a MUST SEE!! |
| Additional Photos: | |||
 |
 |
 |
 |
 |
 |
 |
 |
NTREIS does not attempt to independently verify the currency, completeness, accuracy or authenticity of data contained herein.
Accordingly, the data is provided on an 'as is, as available' basis. Last Updated: 04-27-2024