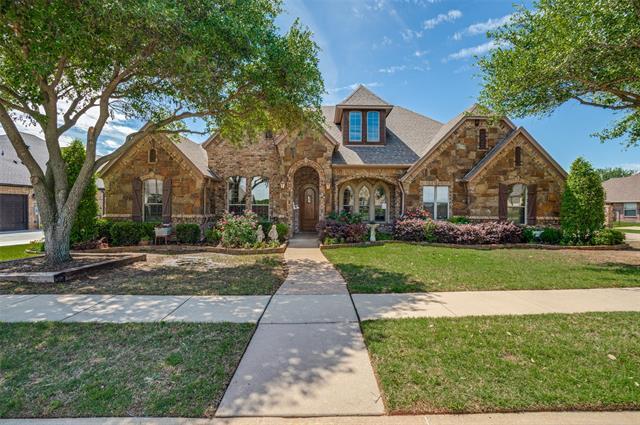1508 Briar Crossing Drive Includes:
Remarks: Discover Texas luxury at its finest in the Briar Crossing subdivision! This exquisite 2,918 sqft home boasts 4 beds, 3 baths, and a 3-car garage with new doors. Step inside to be greeted by towering vaulted ceilings, adorned with thick crown molding and elegant fixtures. Admire the custom faux finishes and hand-scraped hardwood floors that add a touch of sophistication throughout. The gourmet kitchen is a chef's dream, featuring a spacious island, 5-burner gas cooktop, double oven, huge pantry, and stainless steel appliances. Retreat to the expansive bedrooms, each offering tall ceilings, ample closets, crown molding, built-ins, and hardwood floors. Unwind on the impressive covered patio, complete with a wood-burning fireplace, perfect for cozy evenings under the Texas stars. Prepare to be captivated by the charm and elegance of this remarkable home, schedule your showing today and fall in love with Texas living! |
| Bedrooms | 4 | |
| Baths | 3 | |
| Year Built | 2008 | |
| Lot Size | .5 to < 1 Acre | |
| Garage | 2 Car Garage | |
| HOA Dues | $250 Annually | |
| Property Type | Decatur Single Family | |
| Listing Status | Active | |
| Listed By | Cason Caraway, Post Oak Realty- West | |
| Listing Price | $699,900 | |
| Schools: | ||
| Elem School | Rann | |
| Middle School | Decatur | |
| High School | Decatur | |
| District | Decatur | |
| Bedrooms | 4 | |
| Baths | 3 | |
| Year Built | 2008 | |
| Lot Size | .5 to < 1 Acre | |
| Garage | 2 Car Garage | |
| HOA Dues | $250 Annually | |
| Property Type | Decatur Single Family | |
| Listing Status | Active | |
| Listed By | Cason Caraway, Post Oak Realty- West | |
| Listing Price | $699,900 | |
| Schools: | ||
| Elem School | Rann | |
| Middle School | Decatur | |
| High School | Decatur | |
| District | Decatur | |
1508 Briar Crossing Drive Includes:
Remarks: Discover Texas luxury at its finest in the Briar Crossing subdivision! This exquisite 2,918 sqft home boasts 4 beds, 3 baths, and a 3-car garage with new doors. Step inside to be greeted by towering vaulted ceilings, adorned with thick crown molding and elegant fixtures. Admire the custom faux finishes and hand-scraped hardwood floors that add a touch of sophistication throughout. The gourmet kitchen is a chef's dream, featuring a spacious island, 5-burner gas cooktop, double oven, huge pantry, and stainless steel appliances. Retreat to the expansive bedrooms, each offering tall ceilings, ample closets, crown molding, built-ins, and hardwood floors. Unwind on the impressive covered patio, complete with a wood-burning fireplace, perfect for cozy evenings under the Texas stars. Prepare to be captivated by the charm and elegance of this remarkable home, schedule your showing today and fall in love with Texas living! |
| Additional Photos: | |||
 |
 |
 |
 |
 |
 |
 |
 |
NTREIS does not attempt to independently verify the currency, completeness, accuracy or authenticity of data contained herein.
Accordingly, the data is provided on an 'as is, as available' basis. Last Updated: 05-03-2024