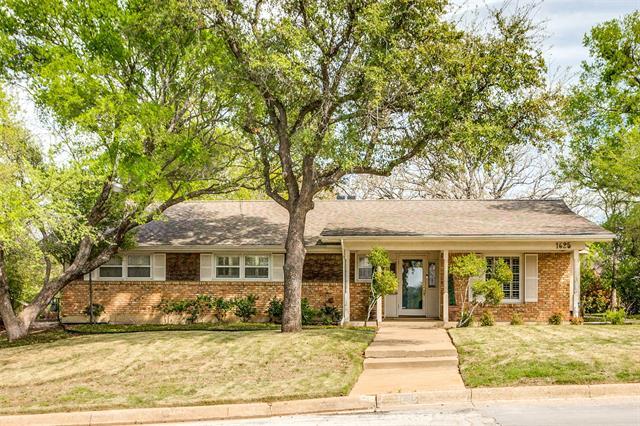1625 Ederville Road S Includes:
Remarks: This one is special! A charming custom, one owner home featuring brick & wood floors, Plantation shutters throughout, natural pine paneling & so much more. Spacious living area with vaulted ceiling, wooden beams, skylights & fireplace. Formal dining with built-in glass fronted china cabinet with serving counter also a metal covered plant window bench. The galley kitchen boasts a brick alcove with gas cooktop, double ovens, granite counters.. Breakfast area with plant bench & full laundry room beyond with sink & cabinetry. Located down the natural pine hallway with brick floors find the bedrooms. Primary bedroom has French doors leading to the patio, 2 walk-in closets & private bathroom with double vanities, separate tub & shower. 2nd bedroom has built-in bookshelves & private bathroom. 3rd bedroom is currently used as an office. Covered back porch overlooks the sloping plant bed & steps leading to the 3 car garage. Open patio has gas outlet for gas grill. No possession until June 1. Directions: From interstate thirty east, take oakland exit and continue straight onto brentwood stair road, right on ederville road south; property is located on the corner of ederville road south and kemble; turn left onto kemble and park on kemble; enter property through the back porch door. |
| Bedrooms | 3 | |
| Baths | 3 | |
| Year Built | 1970 | |
| Lot Size | Less Than .5 Acre | |
| Garage | 3 Car Garage | |
| Property Type | Fort Worth Single Family | |
| Listing Status | Contract Accepted | |
| Listed By | Gaye Reed, Coldwell Banker Realty | |
| Listing Price | $325,000 | |
| Schools: | ||
| Elem School | Eastern Hills | |
| Middle School | Meadowbrook | |
| High School | Eastern Hills | |
| District | Fort Worth | |
| Bedrooms | 3 | |
| Baths | 3 | |
| Year Built | 1970 | |
| Lot Size | Less Than .5 Acre | |
| Garage | 3 Car Garage | |
| Property Type | Fort Worth Single Family | |
| Listing Status | Contract Accepted | |
| Listed By | Gaye Reed, Coldwell Banker Realty | |
| Listing Price | $325,000 | |
| Schools: | ||
| Elem School | Eastern Hills | |
| Middle School | Meadowbrook | |
| High School | Eastern Hills | |
| District | Fort Worth | |
1625 Ederville Road S Includes:
Remarks: This one is special! A charming custom, one owner home featuring brick & wood floors, Plantation shutters throughout, natural pine paneling & so much more. Spacious living area with vaulted ceiling, wooden beams, skylights & fireplace. Formal dining with built-in glass fronted china cabinet with serving counter also a metal covered plant window bench. The galley kitchen boasts a brick alcove with gas cooktop, double ovens, granite counters.. Breakfast area with plant bench & full laundry room beyond with sink & cabinetry. Located down the natural pine hallway with brick floors find the bedrooms. Primary bedroom has French doors leading to the patio, 2 walk-in closets & private bathroom with double vanities, separate tub & shower. 2nd bedroom has built-in bookshelves & private bathroom. 3rd bedroom is currently used as an office. Covered back porch overlooks the sloping plant bed & steps leading to the 3 car garage. Open patio has gas outlet for gas grill. No possession until June 1. Directions: From interstate thirty east, take oakland exit and continue straight onto brentwood stair road, right on ederville road south; property is located on the corner of ederville road south and kemble; turn left onto kemble and park on kemble; enter property through the back porch door. |
| Additional Photos: | |||
 |
 |
 |
 |
 |
 |
 |
 |
NTREIS does not attempt to independently verify the currency, completeness, accuracy or authenticity of data contained herein.
Accordingly, the data is provided on an 'as is, as available' basis. Last Updated: 04-27-2024