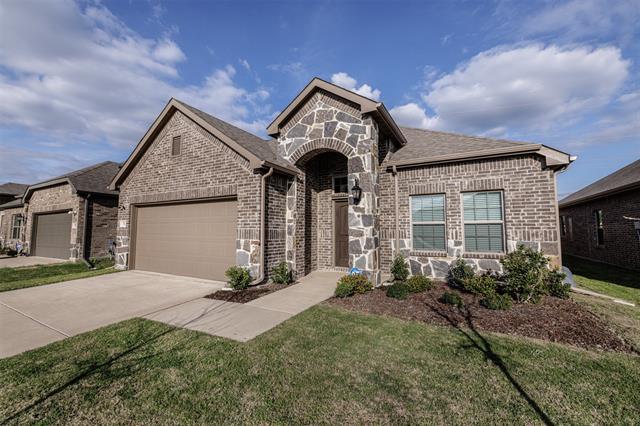7811 Ashwood Drive Includes:
Remarks: BEAUTIFUL brick and stone home by Altura, Denmark building plan offering 3 spacious bedrooms, a study with glass french doors; 2 full bathrooms, kitchen offers large island, granite counters, ample cabinet space, upgraded gas range, corner walk in pantry and 2nd pantry a plus! breakfast nook with natural light overlooking spacious family room. Stunning master bedroom and bath with garden tub, separate seated shower and enormous walk in closet. The separate utility room has ample space for refrigerator or freezer. Wood fenced back yard designed for privacy and enjoyment. Well maintained home! Come see it before it is gone!!! |
| Bedrooms | 3 | |
| Baths | 2 | |
| Year Built | 2022 | |
| Lot Size | Less Than .5 Acre | |
| Garage | 2 Car Garage | |
| HOA Dues | $120 Annually | |
| Property Type | Greenville Single Family (New) | |
| Listing Status | Contract Accepted | |
| Listed By | Susan Zachary, eXp Realty LLC | |
| Listing Price | $338,000 | |
| Schools: | ||
| Elem School | Lamar | |
| Middle School | Greenville | |
| High School | Greenville | |
| District | Greenville | |
| Bedrooms | 3 | |
| Baths | 2 | |
| Year Built | 2022 | |
| Lot Size | Less Than .5 Acre | |
| Garage | 2 Car Garage | |
| HOA Dues | $120 Annually | |
| Property Type | Greenville Single Family (New) | |
| Listing Status | Contract Accepted | |
| Listed By | Susan Zachary, eXp Realty LLC | |
| Listing Price | $338,000 | |
| Schools: | ||
| Elem School | Lamar | |
| Middle School | Greenville | |
| High School | Greenville | |
| District | Greenville | |
7811 Ashwood Drive Includes:
Remarks: BEAUTIFUL brick and stone home by Altura, Denmark building plan offering 3 spacious bedrooms, a study with glass french doors; 2 full bathrooms, kitchen offers large island, granite counters, ample cabinet space, upgraded gas range, corner walk in pantry and 2nd pantry a plus! breakfast nook with natural light overlooking spacious family room. Stunning master bedroom and bath with garden tub, separate seated shower and enormous walk in closet. The separate utility room has ample space for refrigerator or freezer. Wood fenced back yard designed for privacy and enjoyment. Well maintained home! Come see it before it is gone!!! |
| Additional Photos: | |||
 |
 |
 |
 |
 |
 |
 |
 |
NTREIS does not attempt to independently verify the currency, completeness, accuracy or authenticity of data contained herein.
Accordingly, the data is provided on an 'as is, as available' basis. Last Updated: 04-27-2024