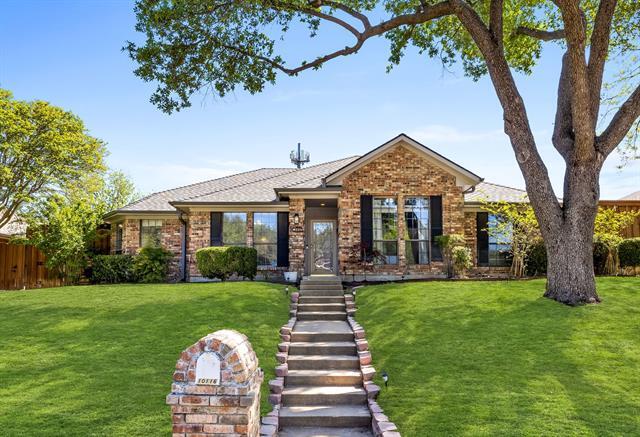10116 Shadow Way Includes:
Remarks: Welcome to this well maintained home nestled in the desirable North Lake Highlands community. At 1,992 sq feet, this 3 bedroom, 2 bathroom home is a perfect layout for any family with the primary bedroom separate from the other two bedrooms. As you step through the front door, the beautiful updated kitchen serves as the focal point, seamlessly flowing into the living area - the true heart of the home. Designed for both the culinary enthusiast and the entertainer, the kitchen features modern appliances, sleek finishes, and ample space for both cooking and gathering. Natural light cascades through the windows, highlighting the spacious layout which can continue into a spacious backyard which offers lots of green space, perfect for pets and kids to run around. Directions: From forest and audelia, head north on audelia; turn right (east) on shadow way; follow shadow way around the curve and the house will be on your left; using gps will help. |
| Bedrooms | 3 | |
| Baths | 2 | |
| Year Built | 1984 | |
| Lot Size | Less Than .5 Acre | |
| Garage | 2 Car Garage | |
| HOA Dues | $150 Annually | |
| Property Type | Dallas Single Family | |
| Listing Status | Contract Accepted | |
| Listed By | Edward Slater, Compass RE Texas, LLC. | |
| Listing Price | $449,000 | |
| Schools: | ||
| Elem School | Audelia Creek | |
| High School | Berkner | |
| District | Richardson | |
| Bedrooms | 3 | |
| Baths | 2 | |
| Year Built | 1984 | |
| Lot Size | Less Than .5 Acre | |
| Garage | 2 Car Garage | |
| HOA Dues | $150 Annually | |
| Property Type | Dallas Single Family | |
| Listing Status | Contract Accepted | |
| Listed By | Edward Slater, Compass RE Texas, LLC. | |
| Listing Price | $449,000 | |
| Schools: | ||
| Elem School | Audelia Creek | |
| High School | Berkner | |
| District | Richardson | |
10116 Shadow Way Includes:
Remarks: Welcome to this well maintained home nestled in the desirable North Lake Highlands community. At 1,992 sq feet, this 3 bedroom, 2 bathroom home is a perfect layout for any family with the primary bedroom separate from the other two bedrooms. As you step through the front door, the beautiful updated kitchen serves as the focal point, seamlessly flowing into the living area - the true heart of the home. Designed for both the culinary enthusiast and the entertainer, the kitchen features modern appliances, sleek finishes, and ample space for both cooking and gathering. Natural light cascades through the windows, highlighting the spacious layout which can continue into a spacious backyard which offers lots of green space, perfect for pets and kids to run around. Directions: From forest and audelia, head north on audelia; turn right (east) on shadow way; follow shadow way around the curve and the house will be on your left; using gps will help. |
| Additional Photos: | |||
 |
 |
 |
 |
 |
 |
 |
 |
NTREIS does not attempt to independently verify the currency, completeness, accuracy or authenticity of data contained herein.
Accordingly, the data is provided on an 'as is, as available' basis. Last Updated: 05-02-2024