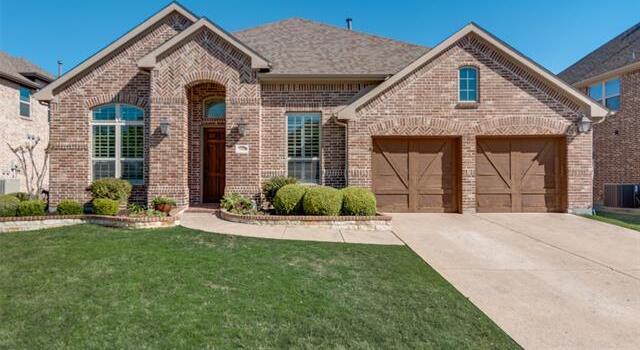13846 Clusterberry Drive Includes:
Remarks: Experience the epitome of luxury in this stunning 4-bedroom, 3.5-bathroom, 1.5 story Highland home. Hardwood flooring and high-end finishes adorn every corner, while granite countertops elevate the gourmet kitchen. The tranquil master suite awaits, boasting a lavish ensuite bathroom with dual vanities, a luxurious soaking tub, and a separate shower. Three additional well-appointed bedrooms provide comfort and privacy for family members or guests. With a bonus room, office and 2nd floor media room, there's ample space for work and play. Step outside to enjoy the freshly landscaped yard, or take advantage of nearby shopping including HEB, FISD award-winning schools including Independence HS, all schools within walking distance, and neighborhood amenities. Live in style and convenience in this meticulously crafted and maintained residence! Come fast this one won't last!! Directions: Eldorado parkway east to mammoth cave lane turn right, to pattison drive turn right to clusterberry, property is on the left. |
| Bedrooms | 4 | |
| Baths | 4 | |
| Year Built | 2013 | |
| Lot Size | Less Than .5 Acre | |
| Garage | 3 Car Garage | |
| HOA Dues | $605 Annually | |
| Property Type | Frisco Single Family | |
| Listing Status | Contract Accepted | |
| Listed By | Rosemary Granitz, RE/MAX DFW Associates | |
| Listing Price | $765,000 | |
| Schools: | ||
| Elem School | Liscano | |
| Middle School | Nelson | |
| High School | Independence | |
| District | Frisco | |
| Bedrooms | 4 | |
| Baths | 4 | |
| Year Built | 2013 | |
| Lot Size | Less Than .5 Acre | |
| Garage | 3 Car Garage | |
| HOA Dues | $605 Annually | |
| Property Type | Frisco Single Family | |
| Listing Status | Contract Accepted | |
| Listed By | Rosemary Granitz, RE/MAX DFW Associates | |
| Listing Price | $765,000 | |
| Schools: | ||
| Elem School | Liscano | |
| Middle School | Nelson | |
| High School | Independence | |
| District | Frisco | |
13846 Clusterberry Drive Includes:
Remarks: Experience the epitome of luxury in this stunning 4-bedroom, 3.5-bathroom, 1.5 story Highland home. Hardwood flooring and high-end finishes adorn every corner, while granite countertops elevate the gourmet kitchen. The tranquil master suite awaits, boasting a lavish ensuite bathroom with dual vanities, a luxurious soaking tub, and a separate shower. Three additional well-appointed bedrooms provide comfort and privacy for family members or guests. With a bonus room, office and 2nd floor media room, there's ample space for work and play. Step outside to enjoy the freshly landscaped yard, or take advantage of nearby shopping including HEB, FISD award-winning schools including Independence HS, all schools within walking distance, and neighborhood amenities. Live in style and convenience in this meticulously crafted and maintained residence! Come fast this one won't last!! Directions: Eldorado parkway east to mammoth cave lane turn right, to pattison drive turn right to clusterberry, property is on the left. |
| Additional Photos: | |||
 |
 |
 |
 |
 |
 |
 |
 |
NTREIS does not attempt to independently verify the currency, completeness, accuracy or authenticity of data contained herein.
Accordingly, the data is provided on an 'as is, as available' basis. Last Updated: 05-01-2024