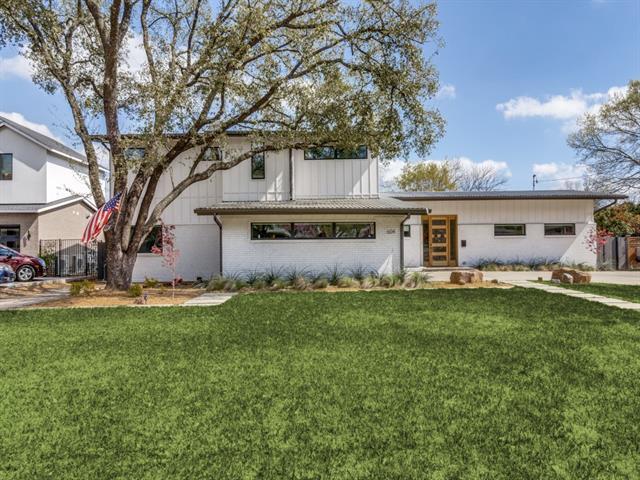604 W Shore Drive Includes:
Remarks: MULTIPLE OFFERS RECEIVED. Please submit Highest and Best by Saturday, March 30 at 12:00 pm. Elegant, fully updated residence in coveted Richardson ISD on sprawling lot offering a harmonious blend of sophistication and tranquility. The airy ambiance and abundance of natural light with large living spaces creates a welcoming atmosphere. Flexible spaces allow for a variety of usages depending on needs. The open chef's kitchen with coffee bar and appliance pantry is great for entertaining and hosting events. The expansive lot boasts a private outdoor space and multiple covered patios perfect for al fresco entertaining or quiet coffee. Relax by the pool or take an adventure in a kayak down the creek from your backyard. This exceptional property also features a playroom or additional flex space, full size laundry room, as well as a washer dryer hook up upstairs in the oversized main suite closet. The main suite has ample space with an office space or additional living area with covered patio. Directions: From 75 take arapaho west to west shore; at west shore take a left and go south; house will be down on your left. |
| Bedrooms | 4 | |
| Baths | 4 | |
| Year Built | 1960 | |
| Lot Size | .5 to < 1 Acre | |
| Garage | 2 Car Garage | |
| Property Type | Richardson Single Family | |
| Listing Status | Contract Accepted | |
| Listed By | Linda Wells, Compass RE Texas, LLC. | |
| Listing Price | $1,250,000 | |
| Schools: | ||
| Elem School | Arapaho | |
| High School | Richardson | |
| District | Richardson | |
| Bedrooms | 4 | |
| Baths | 4 | |
| Year Built | 1960 | |
| Lot Size | .5 to < 1 Acre | |
| Garage | 2 Car Garage | |
| Property Type | Richardson Single Family | |
| Listing Status | Contract Accepted | |
| Listed By | Linda Wells, Compass RE Texas, LLC. | |
| Listing Price | $1,250,000 | |
| Schools: | ||
| Elem School | Arapaho | |
| High School | Richardson | |
| District | Richardson | |
604 W Shore Drive Includes:
Remarks: MULTIPLE OFFERS RECEIVED. Please submit Highest and Best by Saturday, March 30 at 12:00 pm. Elegant, fully updated residence in coveted Richardson ISD on sprawling lot offering a harmonious blend of sophistication and tranquility. The airy ambiance and abundance of natural light with large living spaces creates a welcoming atmosphere. Flexible spaces allow for a variety of usages depending on needs. The open chef's kitchen with coffee bar and appliance pantry is great for entertaining and hosting events. The expansive lot boasts a private outdoor space and multiple covered patios perfect for al fresco entertaining or quiet coffee. Relax by the pool or take an adventure in a kayak down the creek from your backyard. This exceptional property also features a playroom or additional flex space, full size laundry room, as well as a washer dryer hook up upstairs in the oversized main suite closet. The main suite has ample space with an office space or additional living area with covered patio. Directions: From 75 take arapaho west to west shore; at west shore take a left and go south; house will be down on your left. |
| Additional Photos: | |||
 |
 |
 |
 |
 |
 |
 |
 |
NTREIS does not attempt to independently verify the currency, completeness, accuracy or authenticity of data contained herein.
Accordingly, the data is provided on an 'as is, as available' basis. Last Updated: 04-28-2024