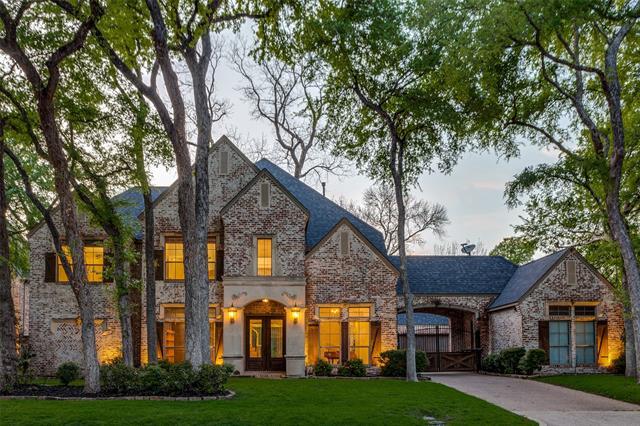5917 Forest River Drive Includes:
Remarks: Professional photos Wednesday. Welcome to this stunning home at 5917 Forest River Dr, This meticulously renovated property boasts 4 bed 3 bath, and 4267 sf of living space. Stepping in, you'll be greeted by a grand curved staircase, decorative moldings, exposed brick, high ceilings, a sophisticated sound system. The 1st floor features a formal DR, spacious LR, luxurious home office and primary bedroom. The chef's kitchen is a culinary delight, complete w SS appliances, butler's pantry, open layout flowing to the eat-in kitchen and LR. Wine storage and wet bar for entertaining. Floor to ceiling windows showcase a lush private backyard with sparkling pool and spa. Primary ensuite boasts separate shower tub, and separate vanities, walk-in closets. 3 more bedrooms and game room upstairs. Additional amenities include 3 car garage, gated, guarded entry and a security system. Directions: Please use gps for accuracy. |
| Bedrooms | 4 | |
| Baths | 3 | |
| Year Built | 2003 | |
| Lot Size | .5 to < 1 Acre | |
| Garage | 3 Car Garage | |
| HOA Dues | $200 Monthly | |
| Property Type | Fort Worth Single Family | |
| Listing Status | Active | |
| Listed By | Leigh Crates, Compass RE Texas, LLC | |
| Listing Price | $1,200,000 | |
| Schools: | ||
| Elem School | John T White | |
| Middle School | Meadowbrook | |
| High School | Eastern Hills | |
| District | Fort Worth | |
| Bedrooms | 4 | |
| Baths | 3 | |
| Year Built | 2003 | |
| Lot Size | .5 to < 1 Acre | |
| Garage | 3 Car Garage | |
| HOA Dues | $200 Monthly | |
| Property Type | Fort Worth Single Family | |
| Listing Status | Active | |
| Listed By | Leigh Crates, Compass RE Texas, LLC | |
| Listing Price | $1,200,000 | |
| Schools: | ||
| Elem School | John T White | |
| Middle School | Meadowbrook | |
| High School | Eastern Hills | |
| District | Fort Worth | |
5917 Forest River Drive Includes:
Remarks: Professional photos Wednesday. Welcome to this stunning home at 5917 Forest River Dr, This meticulously renovated property boasts 4 bed 3 bath, and 4267 sf of living space. Stepping in, you'll be greeted by a grand curved staircase, decorative moldings, exposed brick, high ceilings, a sophisticated sound system. The 1st floor features a formal DR, spacious LR, luxurious home office and primary bedroom. The chef's kitchen is a culinary delight, complete w SS appliances, butler's pantry, open layout flowing to the eat-in kitchen and LR. Wine storage and wet bar for entertaining. Floor to ceiling windows showcase a lush private backyard with sparkling pool and spa. Primary ensuite boasts separate shower tub, and separate vanities, walk-in closets. 3 more bedrooms and game room upstairs. Additional amenities include 3 car garage, gated, guarded entry and a security system. Directions: Please use gps for accuracy. |
| Additional Photos: | |||
 |
 |
 |
 |
 |
 |
 |
 |
NTREIS does not attempt to independently verify the currency, completeness, accuracy or authenticity of data contained herein.
Accordingly, the data is provided on an 'as is, as available' basis. Last Updated: 04-27-2024