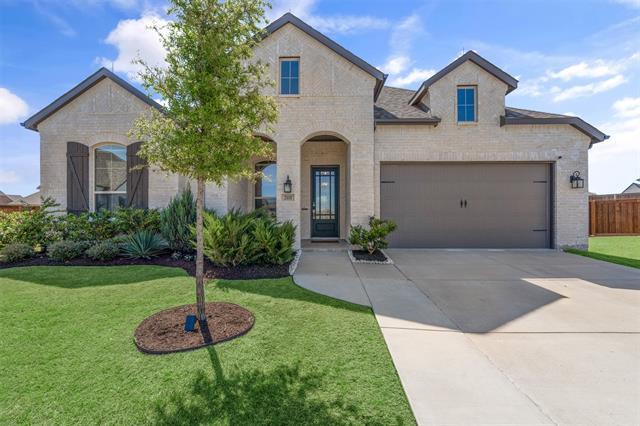2101 Stilton Cove Includes:
Remarks: This one is TRULY something! Sitting on one of the best & largest lots in the premier Devonshire community, this Highland Homes Fleetwood floorplan is absolutely stunning! Located just 25 miles east of Dallas in award-winning Forney ISD. One story living at its best, this functional & popular layout with soaring 11' ceilings, huge open concept living-dining-kitchen, ethereal natural light, & split beds will have you falling in love in no time. Enjoy upgrades in all the best places: flooring, cabinets, Smart Home system, commercial appliances, 3 car tandem garage, & a gorgeous modern farmhouse design. And then there's the HUGE cul-de-sac yard...If you're looking for a spectacular space to turn into your personal outdoor oasis, this is it! You'll love the robust community amenities, incl trails, clubhouse, catch & release fishing, ponds, pools, splash pad, sports courts, brand new clubhouse & an events calendar that stays full! Homes like this are HARD to find! Come make it yours today! Directions: Take us highway 80 to fm 548; exit fm 548 and go north; left on devonshire drive, right on abbeygreen, right on knoxbridge, right on stilton cove; the property is at the back of the cul de sac; does not have a sign in the ya road. |
| Bedrooms | 4 | |
| Baths | 4 | |
| Year Built | 2021 | |
| Lot Size | Less Than .5 Acre | |
| Garage | 3 Car Garage | |
| HOA Dues | $186 Quarterly | |
| Property Type | Forney Single Family | |
| Listing Status | Contract Accepted | |
| Listed By | Ember Thompson, Real | |
| Listing Price | $525,000 | |
| Schools: | ||
| Elem School | Griffin | |
| Middle School | Jackson | |
| High School | North Forney | |
| District | Forney | |
| Intermediate School | Rhodes | |
| Bedrooms | 4 | |
| Baths | 4 | |
| Year Built | 2021 | |
| Lot Size | Less Than .5 Acre | |
| Garage | 3 Car Garage | |
| HOA Dues | $186 Quarterly | |
| Property Type | Forney Single Family | |
| Listing Status | Contract Accepted | |
| Listed By | Ember Thompson, Real | |
| Listing Price | $525,000 | |
| Schools: | ||
| Elem School | Griffin | |
| Middle School | Jackson | |
| High School | North Forney | |
| District | Forney | |
| Intermediate School | Rhodes | |
2101 Stilton Cove Includes:
Remarks: This one is TRULY something! Sitting on one of the best & largest lots in the premier Devonshire community, this Highland Homes Fleetwood floorplan is absolutely stunning! Located just 25 miles east of Dallas in award-winning Forney ISD. One story living at its best, this functional & popular layout with soaring 11' ceilings, huge open concept living-dining-kitchen, ethereal natural light, & split beds will have you falling in love in no time. Enjoy upgrades in all the best places: flooring, cabinets, Smart Home system, commercial appliances, 3 car tandem garage, & a gorgeous modern farmhouse design. And then there's the HUGE cul-de-sac yard...If you're looking for a spectacular space to turn into your personal outdoor oasis, this is it! You'll love the robust community amenities, incl trails, clubhouse, catch & release fishing, ponds, pools, splash pad, sports courts, brand new clubhouse & an events calendar that stays full! Homes like this are HARD to find! Come make it yours today! Directions: Take us highway 80 to fm 548; exit fm 548 and go north; left on devonshire drive, right on abbeygreen, right on knoxbridge, right on stilton cove; the property is at the back of the cul de sac; does not have a sign in the ya road. |
| Additional Photos: | |||
 |
 |
 |
 |
 |
 |
 |
 |
NTREIS does not attempt to independently verify the currency, completeness, accuracy or authenticity of data contained herein.
Accordingly, the data is provided on an 'as is, as available' basis. Last Updated: 04-29-2024