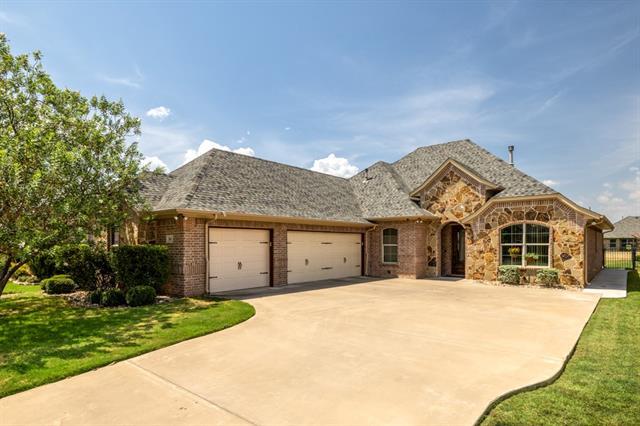303 Paddle Boat Drive Includes:
Remarks: Experience the epitome of single-story living in the charming Abe’s Landing community, moments from downtown Granbury. Crafted by renowned builder Chris Thomas, this home boasts 4 beds, 3 baths, and a 3-car garage seamlessly blending functionality and style. Outdoors, find a captivating retreat with a covered patio, elegant pergola, and inviting hot tub—an ideal space for leisure. Inside, a welcoming open floorplan exudes comfort. Luxurious touches include crown molding, elegant tile floors, and a stone fireplace framed by custom cabinetry. The kitchen is a culinary haven with custom cabinets, granite counters, gas cooktop, and stainless appliances. The owners’ suite stuns with a barrel ceiling, ample cabinets, and a smart laundry room connection. A 4th bedroom with ensuite bath serves as a versatile study. Storage abounds, from the oversized laundry room with sink to the garage-adjacent backpack rack. This residence harmonizes luxury and practicality, schedule your showing today. Directions: From courthome: go north on highway fifty one; entrance to subdivision on left about three miles. |
| Bedrooms | 4 | |
| Baths | 3 | |
| Year Built | 2015 | |
| Lot Size | Less Than .5 Acre | |
| Garage | 3 Car Garage | |
| HOA Dues | $950 Annually | |
| Property Type | Granbury Single Family | |
| Listing Status | Active | |
| Listed By | Lisa Escue, Escue Real Estate | |
| Listing Price | $475,000 | |
| Schools: | ||
| Elem School | Nettie Baccus | |
| Middle School | Granbury | |
| High School | Granbury | |
| District | Granbury | |
| Bedrooms | 4 | |
| Baths | 3 | |
| Year Built | 2015 | |
| Lot Size | Less Than .5 Acre | |
| Garage | 3 Car Garage | |
| HOA Dues | $950 Annually | |
| Property Type | Granbury Single Family | |
| Listing Status | Active | |
| Listed By | Lisa Escue, Escue Real Estate | |
| Listing Price | $475,000 | |
| Schools: | ||
| Elem School | Nettie Baccus | |
| Middle School | Granbury | |
| High School | Granbury | |
| District | Granbury | |
303 Paddle Boat Drive Includes:
Remarks: Experience the epitome of single-story living in the charming Abe’s Landing community, moments from downtown Granbury. Crafted by renowned builder Chris Thomas, this home boasts 4 beds, 3 baths, and a 3-car garage seamlessly blending functionality and style. Outdoors, find a captivating retreat with a covered patio, elegant pergola, and inviting hot tub—an ideal space for leisure. Inside, a welcoming open floorplan exudes comfort. Luxurious touches include crown molding, elegant tile floors, and a stone fireplace framed by custom cabinetry. The kitchen is a culinary haven with custom cabinets, granite counters, gas cooktop, and stainless appliances. The owners’ suite stuns with a barrel ceiling, ample cabinets, and a smart laundry room connection. A 4th bedroom with ensuite bath serves as a versatile study. Storage abounds, from the oversized laundry room with sink to the garage-adjacent backpack rack. This residence harmonizes luxury and practicality, schedule your showing today. Directions: From courthome: go north on highway fifty one; entrance to subdivision on left about three miles. |
| Additional Photos: | |||
 |
 |
 |
 |
 |
 |
 |
 |
NTREIS does not attempt to independently verify the currency, completeness, accuracy or authenticity of data contained herein.
Accordingly, the data is provided on an 'as is, as available' basis. Last Updated: 04-28-2024