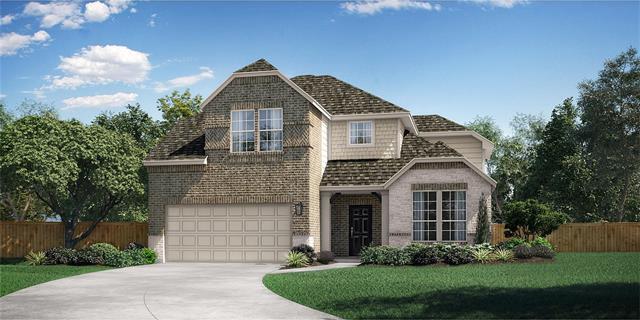1648 Elle Lane Includes:
Remarks: MLS# 20564333 - Built by Pacesetter Homes - August completion! ~ Welcome to Keeneland! The newest master planned community in Aubrey, TX. One of our most popular floor plans, this is called The Grapevine. With amazing flexibility, it has meticulously crafted space, which includes second floor game room, 4 bedrooms, 3 bathrooms, a spacious dining room and a very large, expanded family room for those big family gatherings and a stone enhanced, wood burning fireplace. Highlights: Open railing view from the second floor, Extended Covered Patio, Luxury Vinyl Plank Flooring graces the kitchen, dining, and family room. Enjoy your deluxe kitchen with top rated GE Appliances, tremendous island and open concept design. Experience the pinnacle of living in The Grapevine. Your dream home awaits. Directions: From dnt, west on fm 380 into crossroads; right turn going north on fm 424; north for six miles into aubrey; turn right, headed east on spring valley road (fm 428) for one mile; community on left. |
| Bedrooms | 4 | |
| Baths | 3 | |
| Year Built | 2024 | |
| Lot Size | Less Than .5 Acre | |
| Garage | 2 Car Garage | |
| HOA Dues | $650 Annually | |
| Property Type | Aubrey Single Family (New) | |
| Listing Status | Active | |
| Listed By | Dennis Ciani, Pacesetter Homes | |
| Listing Price | $504,990 | |
| Schools: | ||
| Elem School | H L Brockett | |
| Middle School | Aubrey | |
| High School | Aubrey | |
| District | Aubrey | |
| Bedrooms | 4 | |
| Baths | 3 | |
| Year Built | 2024 | |
| Lot Size | Less Than .5 Acre | |
| Garage | 2 Car Garage | |
| HOA Dues | $650 Annually | |
| Property Type | Aubrey Single Family (New) | |
| Listing Status | Active | |
| Listed By | Dennis Ciani, Pacesetter Homes | |
| Listing Price | $504,990 | |
| Schools: | ||
| Elem School | H L Brockett | |
| Middle School | Aubrey | |
| High School | Aubrey | |
| District | Aubrey | |
1648 Elle Lane Includes:
Remarks: MLS# 20564333 - Built by Pacesetter Homes - August completion! ~ Welcome to Keeneland! The newest master planned community in Aubrey, TX. One of our most popular floor plans, this is called The Grapevine. With amazing flexibility, it has meticulously crafted space, which includes second floor game room, 4 bedrooms, 3 bathrooms, a spacious dining room and a very large, expanded family room for those big family gatherings and a stone enhanced, wood burning fireplace. Highlights: Open railing view from the second floor, Extended Covered Patio, Luxury Vinyl Plank Flooring graces the kitchen, dining, and family room. Enjoy your deluxe kitchen with top rated GE Appliances, tremendous island and open concept design. Experience the pinnacle of living in The Grapevine. Your dream home awaits. Directions: From dnt, west on fm 380 into crossroads; right turn going north on fm 424; north for six miles into aubrey; turn right, headed east on spring valley road (fm 428) for one mile; community on left. |
| Additional Photos: | |||
 |
 |
 |
 |
 |
|||
NTREIS does not attempt to independently verify the currency, completeness, accuracy or authenticity of data contained herein.
Accordingly, the data is provided on an 'as is, as available' basis. Last Updated: 04-28-2024