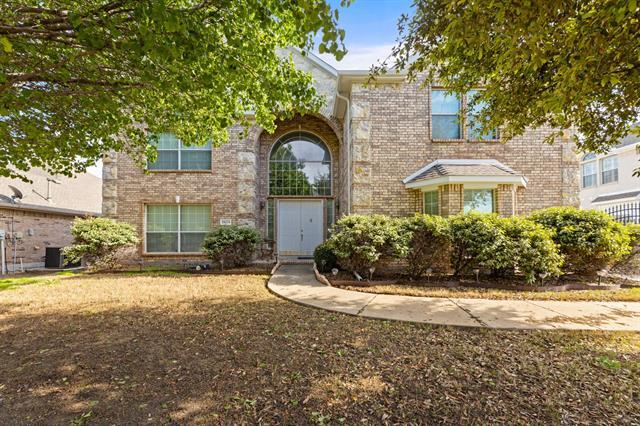2855 Gillespie Lane Includes:
Remarks: Beautiful home! Grand foyer with soaring ceilings! This spacious home boasts a large kitchen featuring an abundance of cabinets and gorgeous granite countertops. The first floor offers a seamless flow of living spaces, including a formal dining room and breakfast nook perfect for gatherings. The large living room is bathed in natural light from large windows, providing a warm and inviting atmosphere. Retreat to the primary bedroom suite offering a peaceful enclave and large closet. The versatile downstairs study, which can easily serve as an additional bedroom, provides flexible options for home-office, guests, or eldercare. Upstairs includes the media room, the loft, four bedrooms, and two full baths giving plenty of flexibility for your lifestyle. The backyard has room for a pool, an existing oversized patio, and space to make your own oasis. Enjoy the gated driveway, rear entry garage, and massive extra parking area inside the gate. Directions: From the intersection of 360 and camp wisdom, head east on camp wisdom; turn right on hunt drive turn left on eastland drive turn left on gillespie lane; approximately fifteen doors down the street on the left; for sale sign is not yet installed; lockbox is on the front door. |
| Bedrooms | 5 | |
| Baths | 4 | |
| Year Built | 2006 | |
| Lot Size | Less Than .5 Acre | |
| Garage | 2 Car Garage | |
| HOA Dues | $360 Annually | |
| Property Type | Grand Prairie Single Family | |
| Listing Status | Active | |
| Listed By | Curt Eley, EXP REALTY | |
| Listing Price | $600,000 | |
| Schools: | ||
| Elem School | West | |
| High School | Bowie | |
| District | Arlington | |
| Bedrooms | 5 | |
| Baths | 4 | |
| Year Built | 2006 | |
| Lot Size | Less Than .5 Acre | |
| Garage | 2 Car Garage | |
| HOA Dues | $360 Annually | |
| Property Type | Grand Prairie Single Family | |
| Listing Status | Active | |
| Listed By | Curt Eley, EXP REALTY | |
| Listing Price | $600,000 | |
| Schools: | ||
| Elem School | West | |
| High School | Bowie | |
| District | Arlington | |
2855 Gillespie Lane Includes:
Remarks: Beautiful home! Grand foyer with soaring ceilings! This spacious home boasts a large kitchen featuring an abundance of cabinets and gorgeous granite countertops. The first floor offers a seamless flow of living spaces, including a formal dining room and breakfast nook perfect for gatherings. The large living room is bathed in natural light from large windows, providing a warm and inviting atmosphere. Retreat to the primary bedroom suite offering a peaceful enclave and large closet. The versatile downstairs study, which can easily serve as an additional bedroom, provides flexible options for home-office, guests, or eldercare. Upstairs includes the media room, the loft, four bedrooms, and two full baths giving plenty of flexibility for your lifestyle. The backyard has room for a pool, an existing oversized patio, and space to make your own oasis. Enjoy the gated driveway, rear entry garage, and massive extra parking area inside the gate. Directions: From the intersection of 360 and camp wisdom, head east on camp wisdom; turn right on hunt drive turn left on eastland drive turn left on gillespie lane; approximately fifteen doors down the street on the left; for sale sign is not yet installed; lockbox is on the front door. |
| Additional Photos: | |||
 |
 |
 |
 |
 |
 |
 |
 |
NTREIS does not attempt to independently verify the currency, completeness, accuracy or authenticity of data contained herein.
Accordingly, the data is provided on an 'as is, as available' basis. Last Updated: 04-30-2024