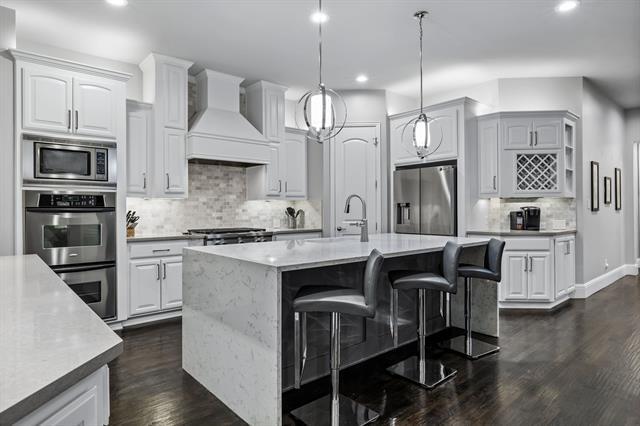11334 Graceland Lane Includes:
Remarks: Welcome to this tastefully remodeled Shaddock home, in the highly sought after Shaddock Creek Estates. This home offers a spacious & open floor plan, perfect for enjoying quality time with family & friends. Formal dining greets you as you head into the family room at the center of the home. Light & bright kitchen is a chef's dream, boasting a large island w bar seating, gas cooktop, double ovens & ample cabinet space.Private primary suite offers serene views of the pool.Don't miss the unique wine grotto steps away from family room.Upstairs find a private study with French doors, large game room with wet bar, secondary BRs, sharing Jack & Jill bath, plus 3rd BR w ensuite bath. Outdoor entertaining is a delight with inviting pool featuring a water feature, spacious covered patio, & outdoor kitchen complete with a TV. 3 car garage has epoxy flooring & a private gate in backyard. Located close to retail, dining, entertainment & major freeways, this home offers both luxury and practicality. Directions: From dallas north tollway, exit main street and go west; take a right on legacy drive; left on andrew lane; turn right on powder horn lane, then take a left on emory lane; turn left on graceland lane. |
| Bedrooms | 4 | |
| Baths | 4 | |
| Year Built | 2007 | |
| Lot Size | Less Than .5 Acre | |
| Garage | 3 Car Garage | |
| HOA Dues | $726 Annually | |
| Property Type | Frisco Single Family | |
| Listing Status | Active | |
| Listed By | Joe Cloud, Joe Cloud & Associates | |
| Listing Price | $1,095,000 | |
| Schools: | ||
| Elem School | Pink | |
| Middle School | Griffin | |
| High School | Wakeland | |
| District | Frisco | |
| Bedrooms | 4 | |
| Baths | 4 | |
| Year Built | 2007 | |
| Lot Size | Less Than .5 Acre | |
| Garage | 3 Car Garage | |
| HOA Dues | $726 Annually | |
| Property Type | Frisco Single Family | |
| Listing Status | Active | |
| Listed By | Joe Cloud, Joe Cloud & Associates | |
| Listing Price | $1,095,000 | |
| Schools: | ||
| Elem School | Pink | |
| Middle School | Griffin | |
| High School | Wakeland | |
| District | Frisco | |
11334 Graceland Lane Includes:
Remarks: Welcome to this tastefully remodeled Shaddock home, in the highly sought after Shaddock Creek Estates. This home offers a spacious & open floor plan, perfect for enjoying quality time with family & friends. Formal dining greets you as you head into the family room at the center of the home. Light & bright kitchen is a chef's dream, boasting a large island w bar seating, gas cooktop, double ovens & ample cabinet space.Private primary suite offers serene views of the pool.Don't miss the unique wine grotto steps away from family room.Upstairs find a private study with French doors, large game room with wet bar, secondary BRs, sharing Jack & Jill bath, plus 3rd BR w ensuite bath. Outdoor entertaining is a delight with inviting pool featuring a water feature, spacious covered patio, & outdoor kitchen complete with a TV. 3 car garage has epoxy flooring & a private gate in backyard. Located close to retail, dining, entertainment & major freeways, this home offers both luxury and practicality. Directions: From dallas north tollway, exit main street and go west; take a right on legacy drive; left on andrew lane; turn right on powder horn lane, then take a left on emory lane; turn left on graceland lane. |
| Additional Photos: | |||
 |
 |
 |
 |
 |
 |
 |
 |
NTREIS does not attempt to independently verify the currency, completeness, accuracy or authenticity of data contained herein.
Accordingly, the data is provided on an 'as is, as available' basis. Last Updated: 04-27-2024