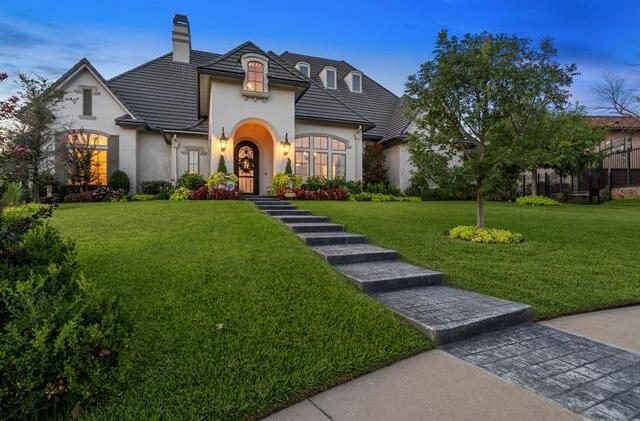4645 Saint Benet Court Includes:
Remarks: French Transitional style home on a half-acre cul-de-sac lot in the guarded gated Monsterrat neighborhood. Featuring an open floor plan, light and bright interior, hand scraped hardwood floors, beamed & cathedral ceilings, designer touches and quality craftsmanship throughout. Eat in kitchen with marble counters, center island, coffee bar, and butler’s pantry with wine fridge. First floor guest and master suite complete with a luxurious bath and walk-in closet. Formal dining, study, oversized utility room with custom island and built-ins. Additional rooms include media, game, and exercise on the 2nd level. Extraordinary outdoor dining and living areas with fireplace, built-in grill and swimming pool with spa. Directions: From interstate thirty, 820 south, exit team ranch road; right on team ranch road; right at guardhome; left on marbella drive; right on saint benet court. |
| Bedrooms | 5 | |
| Baths | 6 | |
| Year Built | 2015 | |
| Lot Size | .5 to < 1 Acre | |
| Garage | 3 Car Garage | |
| HOA Dues | $400 Monthly | |
| Property Type | Fort Worth Single Family | |
| Listing Status | Active Under Contract | |
| Listed By | John Zimmerman, Compass RE Texas, LLC | |
| Listing Price | $2,099,000 | |
| Schools: | ||
| Elem School | Waverly Park | |
| Middle School | Leonard | |
| High School | Western Hills | |
| District | Fort Worth | |
| Bedrooms | 5 | |
| Baths | 6 | |
| Year Built | 2015 | |
| Lot Size | .5 to < 1 Acre | |
| Garage | 3 Car Garage | |
| HOA Dues | $400 Monthly | |
| Property Type | Fort Worth Single Family | |
| Listing Status | Active Under Contract | |
| Listed By | John Zimmerman, Compass RE Texas, LLC | |
| Listing Price | $2,099,000 | |
| Schools: | ||
| Elem School | Waverly Park | |
| Middle School | Leonard | |
| High School | Western Hills | |
| District | Fort Worth | |
4645 Saint Benet Court Includes:
Remarks: French Transitional style home on a half-acre cul-de-sac lot in the guarded gated Monsterrat neighborhood. Featuring an open floor plan, light and bright interior, hand scraped hardwood floors, beamed & cathedral ceilings, designer touches and quality craftsmanship throughout. Eat in kitchen with marble counters, center island, coffee bar, and butler’s pantry with wine fridge. First floor guest and master suite complete with a luxurious bath and walk-in closet. Formal dining, study, oversized utility room with custom island and built-ins. Additional rooms include media, game, and exercise on the 2nd level. Extraordinary outdoor dining and living areas with fireplace, built-in grill and swimming pool with spa. Directions: From interstate thirty, 820 south, exit team ranch road; right on team ranch road; right at guardhome; left on marbella drive; right on saint benet court. |
| Additional Photos: | |||
 |
 |
 |
 |
 |
 |
 |
 |
NTREIS does not attempt to independently verify the currency, completeness, accuracy or authenticity of data contained herein.
Accordingly, the data is provided on an 'as is, as available' basis. Last Updated: 05-02-2024