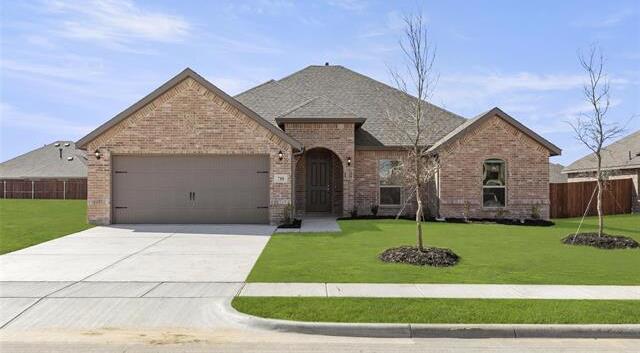710 Truchas Includes:
Remarks: MLS# 20563533- Built by Impression Homes - Ready Now! ~ A single family home here in Fox Hollow. It offers 2048 sq feet. It has 3 bedrooms, 2 bath and a study. Open concept living and kitchen areas. Directions: Head southeast on us 80 east; take the exit toward fm548, and merge onto highway 80 east; turn right onto fm548 south, and continue straight onto fm1641; turn right onto monitor boulevard, then turn left onto1204 altuda drive; our model will be on your right. |
| Bedrooms | 4 | |
| Baths | 2 | |
| Year Built | 2023 | |
| Lot Size | Less Than .5 Acre | |
| Garage | 2 Car Garage | |
| HOA Dues | $250 Annually | |
| Property Type | Forney Single Family (New) | |
| Listing Status | Contract Accepted | |
| Listed By | Ben Caballero, IMP Realty | |
| Listing Price | $381,298 | |
| Schools: | ||
| Elem School | Henderson | |
| Middle School | Warren | |
| High School | Forney | |
| District | Forney | |
| Bedrooms | 4 | |
| Baths | 2 | |
| Year Built | 2023 | |
| Lot Size | Less Than .5 Acre | |
| Garage | 2 Car Garage | |
| HOA Dues | $250 Annually | |
| Property Type | Forney Single Family (New) | |
| Listing Status | Contract Accepted | |
| Listed By | Ben Caballero, IMP Realty | |
| Listing Price | $381,298 | |
| Schools: | ||
| Elem School | Henderson | |
| Middle School | Warren | |
| High School | Forney | |
| District | Forney | |
710 Truchas Includes:
Remarks: MLS# 20563533- Built by Impression Homes - Ready Now! ~ A single family home here in Fox Hollow. It offers 2048 sq feet. It has 3 bedrooms, 2 bath and a study. Open concept living and kitchen areas. Directions: Head southeast on us 80 east; take the exit toward fm548, and merge onto highway 80 east; turn right onto fm548 south, and continue straight onto fm1641; turn right onto monitor boulevard, then turn left onto1204 altuda drive; our model will be on your right. |
| Additional Photos: | |||
 |
 |
 |
 |
 |
 |
 |
 |
NTREIS does not attempt to independently verify the currency, completeness, accuracy or authenticity of data contained herein.
Accordingly, the data is provided on an 'as is, as available' basis. Last Updated: 04-27-2024