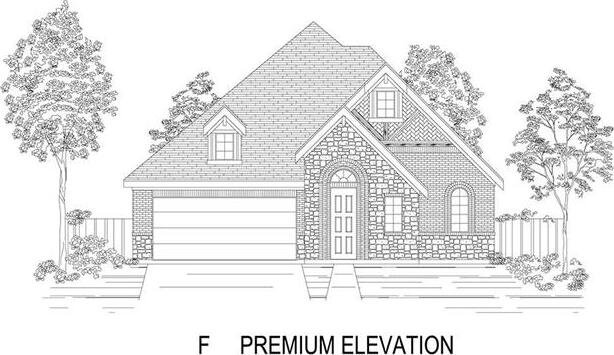5224 Deep Creek Drive Includes:
Remarks: MLS# - Built by First Texas Homes - May completion! ~ Buyer Incentive!. - Up To $20K Closing Cost Assistance for Qualified Buyers on select inventory! See Sales Counselor for Details! This brand-new home features an attractive front elevation with stone, cedar, herringbone patterns, and 3 car garage. An inviting open entry that will be finished with hard surface flooring through dining, kitchen, and hallways. Extended covered patio and open kitchen concept with large island with seated space makes this a great home for entertainment. Primary suite features a relaxing free-standing tub, frameless shower, and large walk-in closet. Shower verses hall bathtub at bed four makes a perfect guest suite. Many upgraded features planned for this new home. Directions: 820 west; exit marine creek parkway; service road to right on huffines boulevard; one; five miles, then turn right on swains lake drive models will be on your left or from boat club road, turn east cromwell marine creek road to right on huffines boulevard, models on left at swains lake drive. |
| Bedrooms | 4 | |
| Baths | 3 | |
| Year Built | 2024 | |
| Lot Size | Less Than .5 Acre | |
| Garage | 3 Car Garage | |
| HOA Dues | $400 Annually | |
| Property Type | Fort Worth Single Family (New) | |
| Listing Status | Contract Accepted | |
| Listed By | Ben Caballero, HomesUSA.com | |
| Listing Price | $443,701 | |
| Schools: | ||
| Elem School | Parkview | |
| Middle School | Marine Creek | |
| High School | Chisholm Trail | |
| District | Eagle Mt Saginaw | |
| Bedrooms | 4 | |
| Baths | 3 | |
| Year Built | 2024 | |
| Lot Size | Less Than .5 Acre | |
| Garage | 3 Car Garage | |
| HOA Dues | $400 Annually | |
| Property Type | Fort Worth Single Family (New) | |
| Listing Status | Contract Accepted | |
| Listed By | Ben Caballero, HomesUSA.com | |
| Listing Price | $443,701 | |
| Schools: | ||
| Elem School | Parkview | |
| Middle School | Marine Creek | |
| High School | Chisholm Trail | |
| District | Eagle Mt Saginaw | |
5224 Deep Creek Drive Includes:
Remarks: MLS# - Built by First Texas Homes - May completion! ~ Buyer Incentive!. - Up To $20K Closing Cost Assistance for Qualified Buyers on select inventory! See Sales Counselor for Details! This brand-new home features an attractive front elevation with stone, cedar, herringbone patterns, and 3 car garage. An inviting open entry that will be finished with hard surface flooring through dining, kitchen, and hallways. Extended covered patio and open kitchen concept with large island with seated space makes this a great home for entertainment. Primary suite features a relaxing free-standing tub, frameless shower, and large walk-in closet. Shower verses hall bathtub at bed four makes a perfect guest suite. Many upgraded features planned for this new home. Directions: 820 west; exit marine creek parkway; service road to right on huffines boulevard; one; five miles, then turn right on swains lake drive models will be on your left or from boat club road, turn east cromwell marine creek road to right on huffines boulevard, models on left at swains lake drive. |
| Additional Photos: | |||
 |
 |
 |
 |
 |
 |
 |
 |
NTREIS does not attempt to independently verify the currency, completeness, accuracy or authenticity of data contained herein.
Accordingly, the data is provided on an 'as is, as available' basis. Last Updated: 04-28-2024