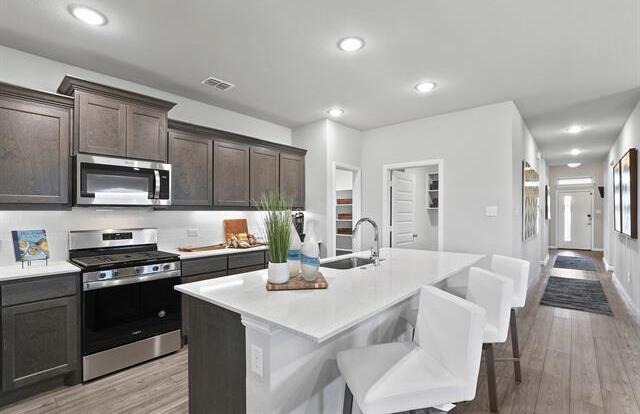724 Parkside Drive Includes:
Remarks: MLS# 20563317 - Built by Trophy Signature Homes - July completion! ~ Perfect proportions and an abundance of well-placed features make the Oscar a blockbuster design you’ll love coming home to. Say hello to the sun as it streams through oversized windows in your primary suite. Just around the corner is your home office, an inviting space that encourages creativity and offers an escape to the back patio or the ultra-modern kitchen when it’s time for a break. Family life is centered in the great room with a cozy family room, chic dining area and an ultra-modern kitchen. Three additional bedrooms located near the front of the house are private, quiet and serene. Directions: From the president george bush turnpike east, take the tx 78 north exit; follow tx 78 north to lakepointe boulevard; go right on lakepointe boulevard and a quick right again onto beechwood drive; the sales center is located on the corner of beechwood drive and community drive at 101 community drive. |
| Bedrooms | 4 | |
| Baths | 3 | |
| Year Built | 2024 | |
| Lot Size | Less Than .5 Acre | |
| Garage | 2 Car Garage | |
| HOA Dues | $750 Annually | |
| Property Type | Lavon Single Family (New) | |
| Listing Status | Contract Accepted | |
| Listed By | Ben Caballero, HomesUSA.com | |
| Listing Price | $389,900 | |
| Schools: | ||
| Elem School | Mary Lou Dodson | |
| Middle School | Leland Edge | |
| High School | Community | |
| District | Community | |
| Bedrooms | 4 | |
| Baths | 3 | |
| Year Built | 2024 | |
| Lot Size | Less Than .5 Acre | |
| Garage | 2 Car Garage | |
| HOA Dues | $750 Annually | |
| Property Type | Lavon Single Family (New) | |
| Listing Status | Contract Accepted | |
| Listed By | Ben Caballero, HomesUSA.com | |
| Listing Price | $389,900 | |
| Schools: | ||
| Elem School | Mary Lou Dodson | |
| Middle School | Leland Edge | |
| High School | Community | |
| District | Community | |
724 Parkside Drive Includes:
Remarks: MLS# 20563317 - Built by Trophy Signature Homes - July completion! ~ Perfect proportions and an abundance of well-placed features make the Oscar a blockbuster design you’ll love coming home to. Say hello to the sun as it streams through oversized windows in your primary suite. Just around the corner is your home office, an inviting space that encourages creativity and offers an escape to the back patio or the ultra-modern kitchen when it’s time for a break. Family life is centered in the great room with a cozy family room, chic dining area and an ultra-modern kitchen. Three additional bedrooms located near the front of the house are private, quiet and serene. Directions: From the president george bush turnpike east, take the tx 78 north exit; follow tx 78 north to lakepointe boulevard; go right on lakepointe boulevard and a quick right again onto beechwood drive; the sales center is located on the corner of beechwood drive and community drive at 101 community drive. |
| Additional Photos: | |||
 |
 |
 |
 |
 |
 |
 |
 |
NTREIS does not attempt to independently verify the currency, completeness, accuracy or authenticity of data contained herein.
Accordingly, the data is provided on an 'as is, as available' basis. Last Updated: 04-27-2024