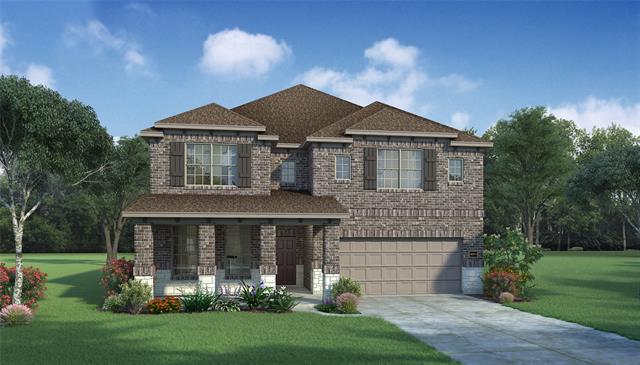2104 Hickory Lane Includes:
Remarks: MLS# 20563316 - Built by HistoryMaker Homes - July completion! ~ This is a Boxwood III elevation V floorplan that is 3637 square feet. It has 5 bedrooms 3.5 baths, with a study down stairs, and a media, as well as a game room upstairs. The kitchen has a large kitchen island with frost white quartz counter tops, Dakota Ash-42 inch cabinets, stainless steel whirl pool appliances, and is open to the family room. The primary is a great size that has a huge walk in closet along with a garden tub, separate shower. Upstairs is beyond spacious with the rest of the spacious bedrooms, a huge game room and media room. The backyard has plenty of room for entertainment and a good sized covered patio!! The space in the home is endless. Directions: Currently preselling from the liberty providence village location; the property is 6029 pitcher way 76227; otherwise, in about a month we will be located, south on us 377 toward willow street; turn left onto spring hill road turn left onto stone hurst trail turn left onto edgeway drive. |
| Bedrooms | 5 | |
| Baths | 4 | |
| Year Built | 2024 | |
| Lot Size | Less Than .5 Acre | |
| Garage | 2 Car Garage | |
| HOA Dues | $650 Annually | |
| Property Type | Aubrey Single Family (New) | |
| Listing Status | Active | |
| Listed By | Ben Caballero, HomesUSA.com | |
| Listing Price | $524,990 | |
| Schools: | ||
| Elem School | H L Brockett | |
| Middle School | Aubrey | |
| High School | Aubrey | |
| District | Aubrey | |
| Bedrooms | 5 | |
| Baths | 4 | |
| Year Built | 2024 | |
| Lot Size | Less Than .5 Acre | |
| Garage | 2 Car Garage | |
| HOA Dues | $650 Annually | |
| Property Type | Aubrey Single Family (New) | |
| Listing Status | Active | |
| Listed By | Ben Caballero, HomesUSA.com | |
| Listing Price | $524,990 | |
| Schools: | ||
| Elem School | H L Brockett | |
| Middle School | Aubrey | |
| High School | Aubrey | |
| District | Aubrey | |
2104 Hickory Lane Includes:
Remarks: MLS# 20563316 - Built by HistoryMaker Homes - July completion! ~ This is a Boxwood III elevation V floorplan that is 3637 square feet. It has 5 bedrooms 3.5 baths, with a study down stairs, and a media, as well as a game room upstairs. The kitchen has a large kitchen island with frost white quartz counter tops, Dakota Ash-42 inch cabinets, stainless steel whirl pool appliances, and is open to the family room. The primary is a great size that has a huge walk in closet along with a garden tub, separate shower. Upstairs is beyond spacious with the rest of the spacious bedrooms, a huge game room and media room. The backyard has plenty of room for entertainment and a good sized covered patio!! The space in the home is endless. Directions: Currently preselling from the liberty providence village location; the property is 6029 pitcher way 76227; otherwise, in about a month we will be located, south on us 377 toward willow street; turn left onto spring hill road turn left onto stone hurst trail turn left onto edgeway drive. |
| Additional Photos: | |||
 |
 |
 |
 |
 |
 |
 |
 |
NTREIS does not attempt to independently verify the currency, completeness, accuracy or authenticity of data contained herein.
Accordingly, the data is provided on an 'as is, as available' basis. Last Updated: 04-28-2024