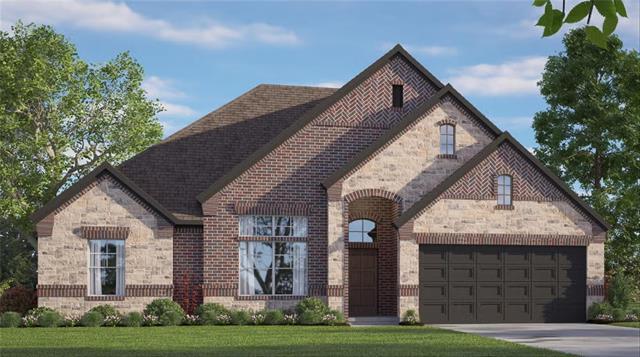3136 Ferry Boat Lane Includes:
Remarks: MLS# 20563297 - Built by Antares Homes - July completion! ~ Step inside to find a study with built-in shelving and double glass doors, creating a welcoming entrance. The family room boasts a box ceiling and a cozy gas fireplace, providing a comfortable space for relaxation. The kitchen is a chef's dream, featuring quartz countertops, stainless steel appliances, and ample counters and storage space. A large walk-in pantry and full-sized utility room, conveniently located off the kitchen, provide additional storage and easy access to the two-car garage. For ultimate privacy, the master suite is tucked away from the family room. Retreat to the master bedroom, complete with a dual sink vanity, a large garden tub, a separate walk-in shower, and a spacious walk-in closet. Located in their own wing, two additional bedrooms are perfect for kids and guests. Directions: From granbury, go north on weatherford highway (hwy 51) go left on the landing boulevard and then left on ferry boat lane. |
| Bedrooms | 3 | |
| Baths | 2 | |
| Year Built | 2024 | |
| Lot Size | Less Than .5 Acre | |
| Garage | 2 Car Garage | |
| HOA Dues | $950 Annually | |
| Property Type | Granbury Single Family (New) | |
| Listing Status | Active | |
| Listed By | Ben Caballero, HomesUSA.com | |
| Listing Price | $438,675 | |
| Schools: | ||
| Elem School | Nettie Baccus | |
| Middle School | Granbury | |
| High School | Granbury | |
| District | Granbury | |
| Bedrooms | 3 | |
| Baths | 2 | |
| Year Built | 2024 | |
| Lot Size | Less Than .5 Acre | |
| Garage | 2 Car Garage | |
| HOA Dues | $950 Annually | |
| Property Type | Granbury Single Family (New) | |
| Listing Status | Active | |
| Listed By | Ben Caballero, HomesUSA.com | |
| Listing Price | $438,675 | |
| Schools: | ||
| Elem School | Nettie Baccus | |
| Middle School | Granbury | |
| High School | Granbury | |
| District | Granbury | |
3136 Ferry Boat Lane Includes:
Remarks: MLS# 20563297 - Built by Antares Homes - July completion! ~ Step inside to find a study with built-in shelving and double glass doors, creating a welcoming entrance. The family room boasts a box ceiling and a cozy gas fireplace, providing a comfortable space for relaxation. The kitchen is a chef's dream, featuring quartz countertops, stainless steel appliances, and ample counters and storage space. A large walk-in pantry and full-sized utility room, conveniently located off the kitchen, provide additional storage and easy access to the two-car garage. For ultimate privacy, the master suite is tucked away from the family room. Retreat to the master bedroom, complete with a dual sink vanity, a large garden tub, a separate walk-in shower, and a spacious walk-in closet. Located in their own wing, two additional bedrooms are perfect for kids and guests. Directions: From granbury, go north on weatherford highway (hwy 51) go left on the landing boulevard and then left on ferry boat lane. |
| Additional Photos: | |||
 |
|||
NTREIS does not attempt to independently verify the currency, completeness, accuracy or authenticity of data contained herein.
Accordingly, the data is provided on an 'as is, as available' basis. Last Updated: 04-27-2024