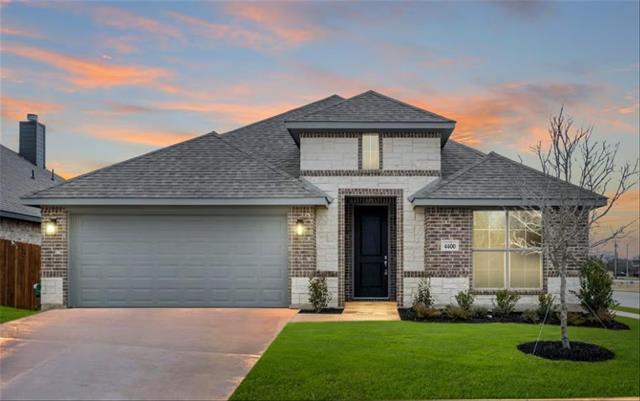4400 Mill Falls Drive Includes:
Remarks: MLS# 20563289 - Built by Antares Homes - Ready Now! ~ This home features a private study and a formal dining room. Whether you’re preparing an intimate dinner for two or a gourmet feast, the kitchen will make cooking a pleasure. There’s an island, whirlpool stainless steel appliances, a walk-in pantry, and granite countertops. The Family room offers the perfect space to unwind. At the center of it, all is a beautiful stone gas-starting fireplace. The secondary bedrooms in this home are an absolute dream. Nestled together in their own wing, they offer built-in closets and easy access to a nearby full bathroom. The master suite sits at the rear of the layout with a large window, a bench seat offering views over the backyard, and easy access to the utility room. There’s a walk-in closet and a master bath that feature a garden tub, a vanity, and a private toilet. Directions: Interstate twenty in fort worth take exit to chisholm trail parkway south; continue on chisholm trail parkway exit mcpherson boulevard turn left at the light going east; continue through the roundabout until mcpherson intersects with west cleburne road; turn right onto west cleburne road turn right onto ridgehurst lane. |
| Bedrooms | 4 | |
| Baths | 2 | |
| Year Built | 2024 | |
| Lot Size | Less Than .5 Acre | |
| Garage | 2 Car Garage | |
| HOA Dues | $450 Annually | |
| Property Type | Fort Worth Single Family (New) | |
| Listing Status | Active | |
| Listed By | Ben Caballero, HomesUSA.com | |
| Listing Price | $409,975 | |
| Schools: | ||
| Elem School | Crowley | |
| Middle School | Richard Allie | |
| High School | Crowley | |
| District | Crowley | |
| Intermediate School | Crowley 9Th Grade | |
| Bedrooms | 4 | |
| Baths | 2 | |
| Year Built | 2024 | |
| Lot Size | Less Than .5 Acre | |
| Garage | 2 Car Garage | |
| HOA Dues | $450 Annually | |
| Property Type | Fort Worth Single Family (New) | |
| Listing Status | Active | |
| Listed By | Ben Caballero, HomesUSA.com | |
| Listing Price | $409,975 | |
| Schools: | ||
| Elem School | Crowley | |
| Middle School | Richard Allie | |
| High School | Crowley | |
| District | Crowley | |
| Intermediate School | Crowley 9Th Grade | |
4400 Mill Falls Drive Includes:
Remarks: MLS# 20563289 - Built by Antares Homes - Ready Now! ~ This home features a private study and a formal dining room. Whether you’re preparing an intimate dinner for two or a gourmet feast, the kitchen will make cooking a pleasure. There’s an island, whirlpool stainless steel appliances, a walk-in pantry, and granite countertops. The Family room offers the perfect space to unwind. At the center of it, all is a beautiful stone gas-starting fireplace. The secondary bedrooms in this home are an absolute dream. Nestled together in their own wing, they offer built-in closets and easy access to a nearby full bathroom. The master suite sits at the rear of the layout with a large window, a bench seat offering views over the backyard, and easy access to the utility room. There’s a walk-in closet and a master bath that feature a garden tub, a vanity, and a private toilet. Directions: Interstate twenty in fort worth take exit to chisholm trail parkway south; continue on chisholm trail parkway exit mcpherson boulevard turn left at the light going east; continue through the roundabout until mcpherson intersects with west cleburne road; turn right onto west cleburne road turn right onto ridgehurst lane. |
| Additional Photos: | |||
 |
 |
 |
 |
 |
|||
NTREIS does not attempt to independently verify the currency, completeness, accuracy or authenticity of data contained herein.
Accordingly, the data is provided on an 'as is, as available' basis. Last Updated: 04-29-2024