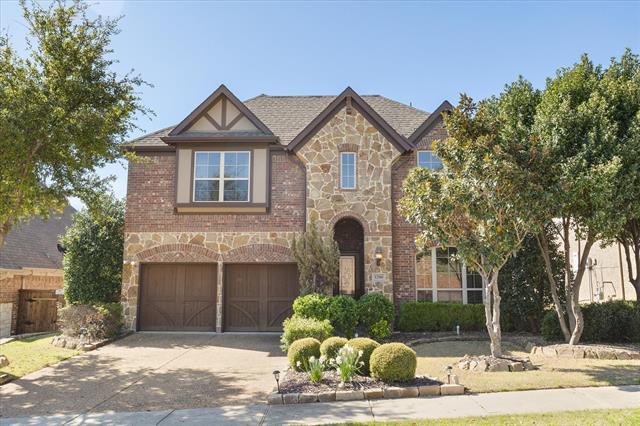12106 Jackson Creek Drive Includes:
Remarks: This hidden gem formerly the community model home is tucked away in a small, gated 35 home community of Creekside at Lake Highlands. Ideally located just North of LBJ in desirable RISD schools. This amazing home has soaring ceilings, handscraped hardwood floors throughout most of the home and loaded with beautiful features. When entering the home you're greeted with a private study with french doors perfect to work from home in. The kitchen is expansive with granite countertops, SS appliances, gas cook top, walk in pantry and butlers pantry into dining area. Primary suite is stunning with window seat overlooking the private backyard. Primary bathroom is very large with separate sinks, dressing area to sit and get ready and also features 2 large walk in closets. The upstairs is massive with a gameroom-flex space, media room, 3 bedrooms and 2 full baths. The backyard is private and beautifully landscaped with a large covered patio perfect for summer cookouts. This home has it ALL! Directions: East on forest from abrams, left on audelia, gated community on the right between forest and walnut. |
| Bedrooms | 4 | |
| Baths | 4 | |
| Year Built | 2010 | |
| Lot Size | Less Than .5 Acre | |
| Garage | 2 Car Garage | |
| HOA Dues | $936 Annually | |
| Property Type | Dallas Single Family | |
| Listing Status | Active Under Contract | |
| Listed By | Dee Evans, Ebby Halliday, REALTORS | |
| Listing Price | $675,000 | |
| Schools: | ||
| Elem School | Audelia Creek | |
| High School | Berkner | |
| District | Richardson | |
| Bedrooms | 4 | |
| Baths | 4 | |
| Year Built | 2010 | |
| Lot Size | Less Than .5 Acre | |
| Garage | 2 Car Garage | |
| HOA Dues | $936 Annually | |
| Property Type | Dallas Single Family | |
| Listing Status | Active Under Contract | |
| Listed By | Dee Evans, Ebby Halliday, REALTORS | |
| Listing Price | $675,000 | |
| Schools: | ||
| Elem School | Audelia Creek | |
| High School | Berkner | |
| District | Richardson | |
12106 Jackson Creek Drive Includes:
Remarks: This hidden gem formerly the community model home is tucked away in a small, gated 35 home community of Creekside at Lake Highlands. Ideally located just North of LBJ in desirable RISD schools. This amazing home has soaring ceilings, handscraped hardwood floors throughout most of the home and loaded with beautiful features. When entering the home you're greeted with a private study with french doors perfect to work from home in. The kitchen is expansive with granite countertops, SS appliances, gas cook top, walk in pantry and butlers pantry into dining area. Primary suite is stunning with window seat overlooking the private backyard. Primary bathroom is very large with separate sinks, dressing area to sit and get ready and also features 2 large walk in closets. The upstairs is massive with a gameroom-flex space, media room, 3 bedrooms and 2 full baths. The backyard is private and beautifully landscaped with a large covered patio perfect for summer cookouts. This home has it ALL! Directions: East on forest from abrams, left on audelia, gated community on the right between forest and walnut. |
| Additional Photos: | |||
 |
 |
 |
 |
 |
 |
 |
 |
NTREIS does not attempt to independently verify the currency, completeness, accuracy or authenticity of data contained herein.
Accordingly, the data is provided on an 'as is, as available' basis. Last Updated: 04-26-2024