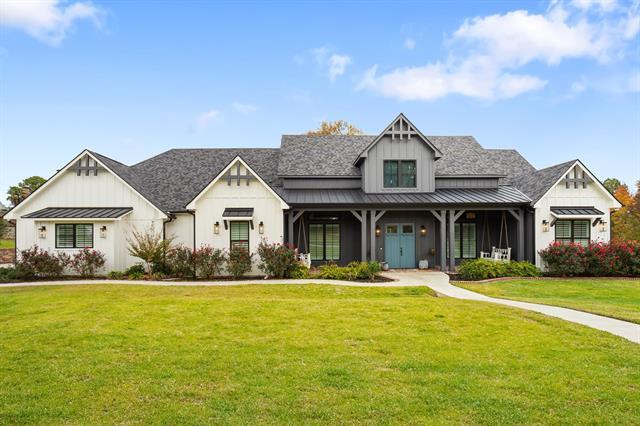17945 Timothy Court Includes:
Remarks: This highly sought after 2021 parade home is now on the market. No details were missed when building this modern farmhouse. You'll enjoy the immaculate farmhouse trim, exposed beams, vaulted ceilings, and boxed ceilings throughout this home. The kitchen is a chef's dream with Kitchen Aide appliances including a 48 inch cooktop with double ovens, microwave drawer and a five drawer refrigerator. Custom cabinets throughout the home were designed with style and storage in mind. The room upstairs is 500 square feet designed to function in many different capacities and includes a full bath. The downstairs includes the primary suite, two guest rooms and a home office. The dining room is surrounded by windows for a perfect view of the pool & outdoor living spaces. The outdoor living spaces are welcoming year-round with a pool and wood burning fireplace. Plantation shutters across the front with motorized shades on the back. In the Whitehouse school district and convenient to so much! Directions: From highway sixty nine, just south of loop fourty nine, take a left onto 346; left onto old bullard road neighborhood is on the right about one; five miles down. |
| Bedrooms | 4 | |
| Baths | 4 | |
| Year Built | 2021 | |
| Lot Size | .5 to < 1 Acre | |
| Garage | 3 Car Garage | |
| HOA Dues | $110 Monthly | |
| Property Type | Tyler Single Family | |
| Listing Status | Active Under Contract | |
| Listed By | Stephen Eaton, Eaton Realty | |
| Listing Price | $899,900 | |
| Schools: | ||
| Middle School | Holloway | |
| High School | White House | |
| District | Whitehouse | |
| Bedrooms | 4 | |
| Baths | 4 | |
| Year Built | 2021 | |
| Lot Size | .5 to < 1 Acre | |
| Garage | 3 Car Garage | |
| HOA Dues | $110 Monthly | |
| Property Type | Tyler Single Family | |
| Listing Status | Active Under Contract | |
| Listed By | Stephen Eaton, Eaton Realty | |
| Listing Price | $899,900 | |
| Schools: | ||
| Middle School | Holloway | |
| High School | White House | |
| District | Whitehouse | |
17945 Timothy Court Includes:
Remarks: This highly sought after 2021 parade home is now on the market. No details were missed when building this modern farmhouse. You'll enjoy the immaculate farmhouse trim, exposed beams, vaulted ceilings, and boxed ceilings throughout this home. The kitchen is a chef's dream with Kitchen Aide appliances including a 48 inch cooktop with double ovens, microwave drawer and a five drawer refrigerator. Custom cabinets throughout the home were designed with style and storage in mind. The room upstairs is 500 square feet designed to function in many different capacities and includes a full bath. The downstairs includes the primary suite, two guest rooms and a home office. The dining room is surrounded by windows for a perfect view of the pool & outdoor living spaces. The outdoor living spaces are welcoming year-round with a pool and wood burning fireplace. Plantation shutters across the front with motorized shades on the back. In the Whitehouse school district and convenient to so much! Directions: From highway sixty nine, just south of loop fourty nine, take a left onto 346; left onto old bullard road neighborhood is on the right about one; five miles down. |
| Additional Photos: | |||
 |
 |
 |
 |
 |
 |
 |
 |
NTREIS does not attempt to independently verify the currency, completeness, accuracy or authenticity of data contained herein.
Accordingly, the data is provided on an 'as is, as available' basis. Last Updated: 04-27-2024