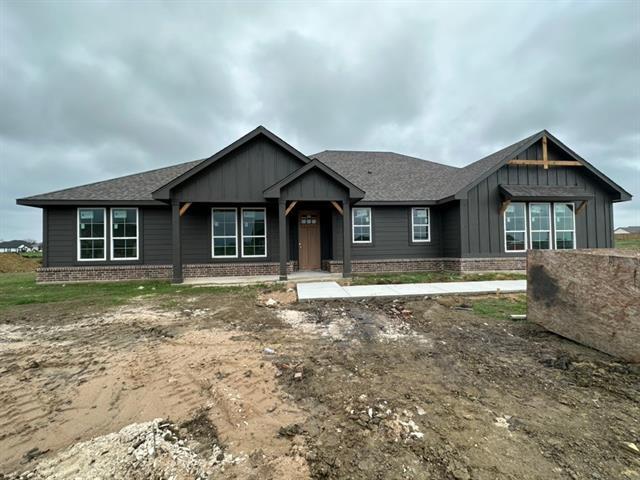2910 Mossy Oak Drive Includes:
Remarks: The Farmhouse Cibolo has 2,033-square-feet designed with the busy family in mind. 3 bedrooms with .83 acres,utility room upgrade and NO HOA!Keep all the main living concentrated in an open floor plan where walls don’t divide you. The kitchen’s center island functions like a hub. Adjacent to the kitchen, you have the functional center of the home: mudroom and laundry with a hall bench. The owner’s suite is tucked away in the corner separated with a vestibule entrance. The ensuit includes both a soaking tub and walk-in shower, dual vanities and a private water closet. The other 2 secondary bedrooms of this split floor plan anchor the other side of the home where they share the second full bath. The Cibolo also gives you the freedom of a flex room off the foyer. Directions: Follow interstate thirty east and us 80 east to interstate twenty frontage road in terrell; take exit 501 from interstate twenty east take tx thirty four south to abner road model property is located at 8888 abner road. |
| Bedrooms | 3 | |
| Baths | 2 | |
| Year Built | 2024 | |
| Lot Size | .5 to < 1 Acre | |
| Garage | 2 Car Garage | |
| Property Type | Oak Ridge Single Family (New) | |
| Listing Status | Active Under Contract | |
| Listed By | Rachel Morton, NTex Realty, LP | |
| Listing Price | $457,375 | |
| Schools: | ||
| Elem School | Gilbert Willie, Sr | |
| Middle School | Furlough | |
| High School | Terrell | |
| District | Terrell | |
| Bedrooms | 3 | |
| Baths | 2 | |
| Year Built | 2024 | |
| Lot Size | .5 to < 1 Acre | |
| Garage | 2 Car Garage | |
| Property Type | Oak Ridge Single Family (New) | |
| Listing Status | Active Under Contract | |
| Listed By | Rachel Morton, NTex Realty, LP | |
| Listing Price | $457,375 | |
| Schools: | ||
| Elem School | Gilbert Willie, Sr | |
| Middle School | Furlough | |
| High School | Terrell | |
| District | Terrell | |
2910 Mossy Oak Drive Includes:
Remarks: The Farmhouse Cibolo has 2,033-square-feet designed with the busy family in mind. 3 bedrooms with .83 acres,utility room upgrade and NO HOA!Keep all the main living concentrated in an open floor plan where walls don’t divide you. The kitchen’s center island functions like a hub. Adjacent to the kitchen, you have the functional center of the home: mudroom and laundry with a hall bench. The owner’s suite is tucked away in the corner separated with a vestibule entrance. The ensuit includes both a soaking tub and walk-in shower, dual vanities and a private water closet. The other 2 secondary bedrooms of this split floor plan anchor the other side of the home where they share the second full bath. The Cibolo also gives you the freedom of a flex room off the foyer. Directions: Follow interstate thirty east and us 80 east to interstate twenty frontage road in terrell; take exit 501 from interstate twenty east take tx thirty four south to abner road model property is located at 8888 abner road. |
| Additional Photos: | |||
 |
 |
 |
 |
NTREIS does not attempt to independently verify the currency, completeness, accuracy or authenticity of data contained herein.
Accordingly, the data is provided on an 'as is, as available' basis. Last Updated: 04-27-2024