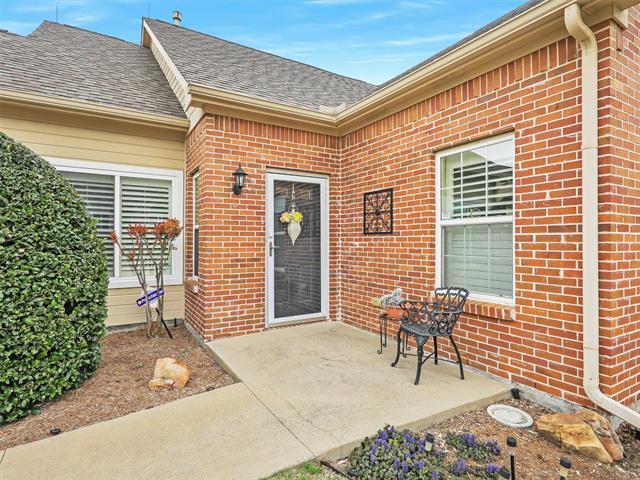2601 Marsh Lane #12 Includes:
Remarks: Welcome to the highly desirable premier 55+ gated active community. Inviting sitting area at front porch entry to open concept floor plan. Each room thoughtfully laid out with cathedral and vaulted ceilings creating a unique architectural ambiance. Open living, dining and kitchen are anchored by a beautiful gas fireplace & flanked by a spacious sun-living area perfect for those with a green thumb or an extra area for simple relaxation. The kitchen is spacious with room for an island or table & ample storage. There is also an extended bar for easy serving to the dining area. Convenient full-size 2 car attached garage with private driveway has direct access into the laundry room & home. Dual Primary En-suite Bedrooms both have walk-in closets, linen closet plus medicine cabinets. Residents enjoy Club House with pool, exercise room, kitchen, business center, meeting room, & game area. Conveniently located near medical, food, & shopping! Seller says great, quiet location. Directions: Gps friendly from dallas area head north on dnt exit and turn left on park right on plano parkway right on marsh the villages at prestonwood will be on the left once in the community; coming from the north, take parker exit and turn right (west) on parker; turn left on marsh lane; right at 2601 entry. |
| Bedrooms | 2 | |
| Baths | 2 | |
| Year Built | 2004 | |
| Lot Size | Condo-Townhome Lot Sqft | |
| Garage | 2 Car Garage | |
| HOA Dues | $435 Monthly | |
| Property Type | Plano Condominium | |
| Listing Status | Active | |
| Listed By | Laura Jeter, Ebby Halliday Realtors | |
| Listing Price | $380,000 | |
| Schools: | ||
| Elem School | Castle Hills | |
| Middle School | Arbor Creek | |
| High School | Hebron | |
| District | Lewisville | |
| Bedrooms | 2 | |
| Baths | 2 | |
| Year Built | 2004 | |
| Lot Size | Condo-Townhome Lot Sqft | |
| Garage | 2 Car Garage | |
| HOA Dues | $435 Monthly | |
| Property Type | Plano Condominium | |
| Listing Status | Active | |
| Listed By | Laura Jeter, Ebby Halliday Realtors | |
| Listing Price | $380,000 | |
| Schools: | ||
| Elem School | Castle Hills | |
| Middle School | Arbor Creek | |
| High School | Hebron | |
| District | Lewisville | |
2601 Marsh Lane #12 Includes:
Remarks: Welcome to the highly desirable premier 55+ gated active community. Inviting sitting area at front porch entry to open concept floor plan. Each room thoughtfully laid out with cathedral and vaulted ceilings creating a unique architectural ambiance. Open living, dining and kitchen are anchored by a beautiful gas fireplace & flanked by a spacious sun-living area perfect for those with a green thumb or an extra area for simple relaxation. The kitchen is spacious with room for an island or table & ample storage. There is also an extended bar for easy serving to the dining area. Convenient full-size 2 car attached garage with private driveway has direct access into the laundry room & home. Dual Primary En-suite Bedrooms both have walk-in closets, linen closet plus medicine cabinets. Residents enjoy Club House with pool, exercise room, kitchen, business center, meeting room, & game area. Conveniently located near medical, food, & shopping! Seller says great, quiet location. Directions: Gps friendly from dallas area head north on dnt exit and turn left on park right on plano parkway right on marsh the villages at prestonwood will be on the left once in the community; coming from the north, take parker exit and turn right (west) on parker; turn left on marsh lane; right at 2601 entry. |
| Additional Photos: | |||
 |
 |
 |
 |
 |
 |
 |
 |
NTREIS does not attempt to independently verify the currency, completeness, accuracy or authenticity of data contained herein.
Accordingly, the data is provided on an 'as is, as available' basis. Last Updated: 04-27-2024