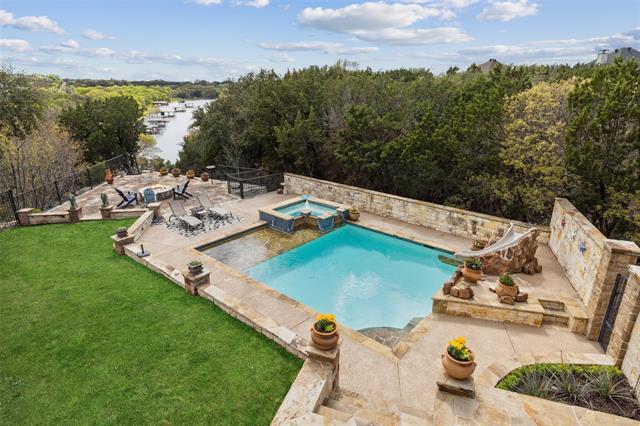2011 Green Wing Drive Includes:
Remarks: Indulge in the epitome of opulence w-this breathtaking LAKE HOME! Nestled upon 3 exquisitely landscaped waterfront lots, this custom-built oasis boasts unparalleled luxury at every turn. From its natural shoreline to the meticulously manicured gardens, prepare to be swept away by the grandeur of this DREAM home. Expansive Living adorned w-vaulted ceilings, majestic stone FP & the convenience of an elevator for effortless mobility. Chef's kitchen is a culinary masterpiece w-top-of-the-line apps + dble ovens. Entertain in style in the oversized Game Room w-wet bar. Sumptuous Primary Suite, a sanctuary of relaxation boasting a spa-like ambiance w-sauna, new carpet + oversized WIC! Unwind in the basement's spacious wine cellar or bask in outdoor splendor w-an entertainer's paradise featuring an outdoor kitchen, fire pit + sparkling pool w-slide, spa + waterfall. 3 of the 4 HVAC units are new! Experience the pinnacle of lakeside living in this coveted community & enjoy aquatic adventures. Directions: Highway 377 to meander road; left on hide away bay court; left on mallard pointe drive; right on green wing drive; property will be on the left. |
| Bedrooms | 4 | |
| Baths | 4 | |
| Year Built | 2002 | |
| Lot Size | 3 to < 5 Acres | |
| Garage | 4 Car Garage | |
| HOA Dues | $418 Annually | |
| Property Type | Granbury Single Family | |
| Listing Status | Active | |
| Listed By | Michael Hershenberg, Real | |
| Listing Price | $1,499,000 | |
| Schools: | ||
| Elem School | Oak Woods | |
| Middle School | Acton | |
| High School | Granbury | |
| District | Granbury | |
| Bedrooms | 4 | |
| Baths | 4 | |
| Year Built | 2002 | |
| Lot Size | 3 to < 5 Acres | |
| Garage | 4 Car Garage | |
| HOA Dues | $418 Annually | |
| Property Type | Granbury Single Family | |
| Listing Status | Active | |
| Listed By | Michael Hershenberg, Real | |
| Listing Price | $1,499,000 | |
| Schools: | ||
| Elem School | Oak Woods | |
| Middle School | Acton | |
| High School | Granbury | |
| District | Granbury | |
2011 Green Wing Drive Includes:
Remarks: Indulge in the epitome of opulence w-this breathtaking LAKE HOME! Nestled upon 3 exquisitely landscaped waterfront lots, this custom-built oasis boasts unparalleled luxury at every turn. From its natural shoreline to the meticulously manicured gardens, prepare to be swept away by the grandeur of this DREAM home. Expansive Living adorned w-vaulted ceilings, majestic stone FP & the convenience of an elevator for effortless mobility. Chef's kitchen is a culinary masterpiece w-top-of-the-line apps + dble ovens. Entertain in style in the oversized Game Room w-wet bar. Sumptuous Primary Suite, a sanctuary of relaxation boasting a spa-like ambiance w-sauna, new carpet + oversized WIC! Unwind in the basement's spacious wine cellar or bask in outdoor splendor w-an entertainer's paradise featuring an outdoor kitchen, fire pit + sparkling pool w-slide, spa + waterfall. 3 of the 4 HVAC units are new! Experience the pinnacle of lakeside living in this coveted community & enjoy aquatic adventures. Directions: Highway 377 to meander road; left on hide away bay court; left on mallard pointe drive; right on green wing drive; property will be on the left. |
| Additional Photos: | |||
 |
 |
 |
 |
 |
 |
 |
 |
NTREIS does not attempt to independently verify the currency, completeness, accuracy or authenticity of data contained herein.
Accordingly, the data is provided on an 'as is, as available' basis. Last Updated: 05-02-2024