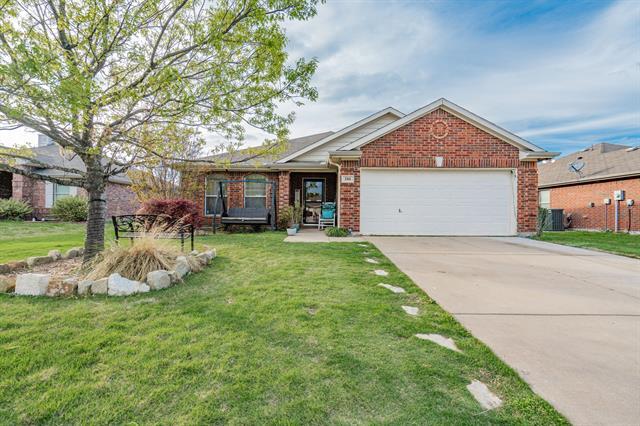310 Long Prairie Drive Includes:
Remarks: Charming home in sought after Deerfield Heights subdivision. This home features three bedrooms, two full bathrooms, separate dining area and a spacious front entry two car garage. This is a great floor plan for entertaining or just hanging out with the family. You will love the versatility and warmth this floor plan offers.. Close to shops, schools, parks and walking trails and much more. Come experience what Forney has to offer, and see why it is one of the fastest growing cities in the metroplex. No MUD or PID. Directions: From 548, go west on ridgecrest, right on branch, right on long prairie. |
| Bedrooms | 3 | |
| Baths | 2 | |
| Year Built | 2006 | |
| Lot Size | Less Than .5 Acre | |
| Garage | 2 Car Garage | |
| HOA Dues | $275 Annually | |
| Property Type | Forney Single Family | |
| Listing Status | Contract Accepted | |
| Listed By | Kim Reasor, Jeanette Anderson Real Estate | |
| Listing Price | $294,990 | |
| Schools: | ||
| Elem School | Crosby | |
| Middle School | Jackson | |
| High School | North Forney | |
| District | Forney | |
| Bedrooms | 3 | |
| Baths | 2 | |
| Year Built | 2006 | |
| Lot Size | Less Than .5 Acre | |
| Garage | 2 Car Garage | |
| HOA Dues | $275 Annually | |
| Property Type | Forney Single Family | |
| Listing Status | Contract Accepted | |
| Listed By | Kim Reasor, Jeanette Anderson Real Estate | |
| Listing Price | $294,990 | |
| Schools: | ||
| Elem School | Crosby | |
| Middle School | Jackson | |
| High School | North Forney | |
| District | Forney | |
310 Long Prairie Drive Includes:
Remarks: Charming home in sought after Deerfield Heights subdivision. This home features three bedrooms, two full bathrooms, separate dining area and a spacious front entry two car garage. This is a great floor plan for entertaining or just hanging out with the family. You will love the versatility and warmth this floor plan offers.. Close to shops, schools, parks and walking trails and much more. Come experience what Forney has to offer, and see why it is one of the fastest growing cities in the metroplex. No MUD or PID. Directions: From 548, go west on ridgecrest, right on branch, right on long prairie. |
| Additional Photos: | |||
 |
 |
 |
 |
 |
 |
 |
 |
NTREIS does not attempt to independently verify the currency, completeness, accuracy or authenticity of data contained herein.
Accordingly, the data is provided on an 'as is, as available' basis. Last Updated: 04-28-2024