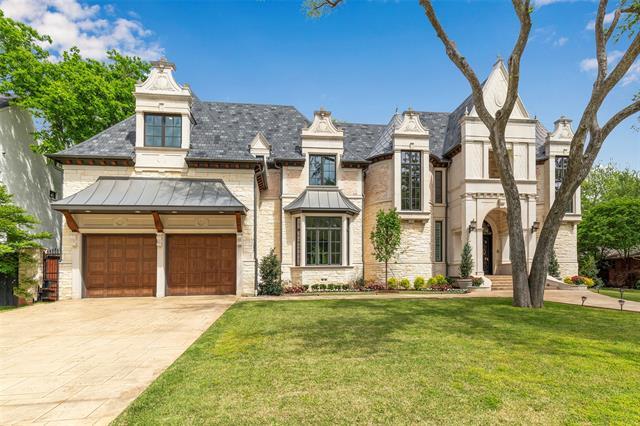11216 Northgate Circle Includes:
Remarks: Preston Hollow custom on a cul-de-sac close to Northaven Trail, shopping, dining, and Dallas's esteemed schools. The French inspired architecture features cast stone parapet dormers, metal awnings, and double iron entry doors. The grand Entry is accented with dual winding staircases. The Formal Living is designed to embrace the beauty of the outdoors. The Great Rm has pool views and access to the Dining Rm, Wine Rm, and Dream Kitchen. Kitchen has Subzero refrigerators, ice maker, steam oven, 6 burner w griddle Wolf cooktop, and a spacious walkin pantry. The Primary suite is a sanctuary with a marble fireplace, domed ceiling, and 20 x 13ft closet! The Lux Bath offers dual toilet rms, a Sauna, and exquisite finishes. The private library with FP, an exercise room overlooking the pool, 3 upstairs bedrooms, each w ensuite baths, media and game rooms, complemented by a wet bar, and lots of extra storage add to its practicality. Pier and beam. Garage ceiling is high enough for a car lift. Directions: Off of northaven road, between dnt and preston in the cul de sac of northgate circle. |
| Bedrooms | 4 | |
| Baths | 7 | |
| Year Built | 2019 | |
| Lot Size | Less Than .5 Acre | |
| Garage | 2 Car Garage | |
| Property Type | Dallas Single Family | |
| Listing Status | Active | |
| Listed By | Debra Brown, Compass RE Texas, LLC | |
| Listing Price | 3,699,000 | |
| Schools: | ||
| Elem School | Pershing | |
| Middle School | Benjamin Franklin | |
| High School | Hillcrest | |
| District | Dallas | |
| Bedrooms | 4 | |
| Baths | 7 | |
| Year Built | 2019 | |
| Lot Size | Less Than .5 Acre | |
| Garage | 2 Car Garage | |
| Property Type | Dallas Single Family | |
| Listing Status | Active | |
| Listed By | Debra Brown, Compass RE Texas, LLC | |
| Listing Price | $3,699,000 | |
| Schools: | ||
| Elem School | Pershing | |
| Middle School | Benjamin Franklin | |
| High School | Hillcrest | |
| District | Dallas | |
11216 Northgate Circle Includes:
Remarks: Preston Hollow custom on a cul-de-sac close to Northaven Trail, shopping, dining, and Dallas's esteemed schools. The French inspired architecture features cast stone parapet dormers, metal awnings, and double iron entry doors. The grand Entry is accented with dual winding staircases. The Formal Living is designed to embrace the beauty of the outdoors. The Great Rm has pool views and access to the Dining Rm, Wine Rm, and Dream Kitchen. Kitchen has Subzero refrigerators, ice maker, steam oven, 6 burner w griddle Wolf cooktop, and a spacious walkin pantry. The Primary suite is a sanctuary with a marble fireplace, domed ceiling, and 20 x 13ft closet! The Lux Bath offers dual toilet rms, a Sauna, and exquisite finishes. The private library with FP, an exercise room overlooking the pool, 3 upstairs bedrooms, each w ensuite baths, media and game rooms, complemented by a wet bar, and lots of extra storage add to its practicality. Pier and beam. Garage ceiling is high enough for a car lift. Directions: Off of northaven road, between dnt and preston in the cul de sac of northgate circle. |
| Additional Photos: | |||
 |
 |
 |
 |
 |
 |
 |
 |
NTREIS does not attempt to independently verify the currency, completeness, accuracy or authenticity of data contained herein.
Accordingly, the data is provided on an 'as is, as available' basis. Last Updated: 05-13-2024