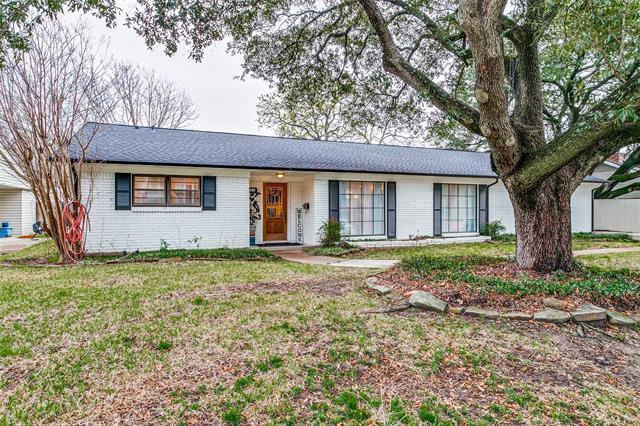1608 Post Oak Drive Includes:
Remarks: Quality everywhere in this elegant UPDATED custom home featuring a huge open floor plan. Completely remodeled throughout with many updates. The Living, Dining & Kitchen all have lovely outdoor views. The open plan kitchen has quartz counters complimenting a large island (with additional seating), built-in coffee-drinks bar & spacious open dining area. 3 generous bedrooms. The elegant private Primary Suite is oversized, light & bright, with 2 large closets, a gorgeous BIG bath, dual sinks & shower. A lovely alcove with French doors leads to a covered brick patio oasis & lushly landscaped yard. Extra storage in the large utility room. You can WORK FROM HOME in the secluded OFFICE area with its own exterior access. Beautifully stained hardwood interior doors and crown molding throughout. Flooring is all neutral tile (no carpet). Backyard offers views of pretty landscaped yard, & 15x15 covered brick patio (with fans) + 14x12 workshop. In Desirable Hospital District Area. WELCOME HOME! Directions: Airport fwy; going south, on macarthur boulevard; left on lane street, right on post oak this lovely, property is further down on the left!. |
| Bedrooms | 3 | |
| Baths | 2 | |
| Year Built | 1960 | |
| Lot Size | Less Than .5 Acre | |
| Garage | 2 Car Garage | |
| Property Type | Irving Single Family | |
| Listing Status | Active | |
| Listed By | Dianne Cartwright, Ebby Halliday Realtors | |
| Listing Price | $435,000 | |
| Schools: | ||
| Elem School | Lively | |
| Middle School | Dezavala | |
| High School | Irving | |
| District | Irving | |
| Bedrooms | 3 | |
| Baths | 2 | |
| Year Built | 1960 | |
| Lot Size | Less Than .5 Acre | |
| Garage | 2 Car Garage | |
| Property Type | Irving Single Family | |
| Listing Status | Active | |
| Listed By | Dianne Cartwright, Ebby Halliday Realtors | |
| Listing Price | $435,000 | |
| Schools: | ||
| Elem School | Lively | |
| Middle School | Dezavala | |
| High School | Irving | |
| District | Irving | |
1608 Post Oak Drive Includes:
Remarks: Quality everywhere in this elegant UPDATED custom home featuring a huge open floor plan. Completely remodeled throughout with many updates. The Living, Dining & Kitchen all have lovely outdoor views. The open plan kitchen has quartz counters complimenting a large island (with additional seating), built-in coffee-drinks bar & spacious open dining area. 3 generous bedrooms. The elegant private Primary Suite is oversized, light & bright, with 2 large closets, a gorgeous BIG bath, dual sinks & shower. A lovely alcove with French doors leads to a covered brick patio oasis & lushly landscaped yard. Extra storage in the large utility room. You can WORK FROM HOME in the secluded OFFICE area with its own exterior access. Beautifully stained hardwood interior doors and crown molding throughout. Flooring is all neutral tile (no carpet). Backyard offers views of pretty landscaped yard, & 15x15 covered brick patio (with fans) + 14x12 workshop. In Desirable Hospital District Area. WELCOME HOME! Directions: Airport fwy; going south, on macarthur boulevard; left on lane street, right on post oak this lovely, property is further down on the left!. |
| Additional Photos: | |||
 |
 |
 |
 |
 |
 |
 |
 |
NTREIS does not attempt to independently verify the currency, completeness, accuracy or authenticity of data contained herein.
Accordingly, the data is provided on an 'as is, as available' basis. Last Updated: 04-27-2024