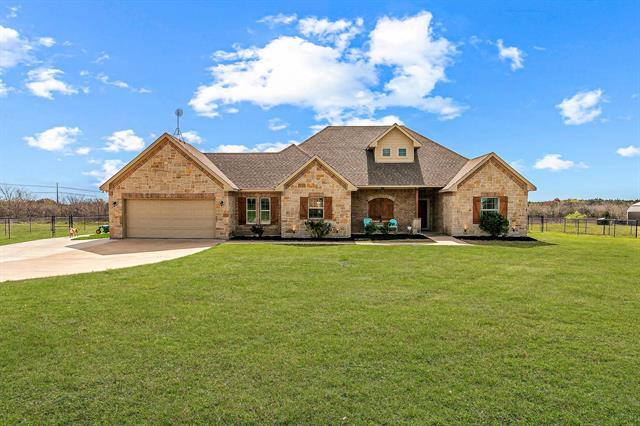15176 Saddle Ridge Circle Includes:
Remarks: 4 BEDROOMS AND 3 BATHROOMS LOCATED ON 1 ACRE! Located in Terrell on the outskirts of Rockwall TX this home is in the highly sought after neighborhood of Lakespur. Situated on a corner lot this 1 and a half story home is ready for new owners. Pulling up the curb appeal and the elevation are unmatched. Entering the front door one will notice the beautiful and resilient wood like ceramic tile that flows from the front door to the rear. The living room combined with the dining and kitchen are great areas for entertaining. The back patio featuring a built in kitchen can be an extension of living space to provide even more area for guests. The primary bedroom is on the left side of the home with 2 additional bedrooms on the opposite side. There is a Jr Master bedroom upstairs along with an oversized game room. The Hot Tub can be purchased from seller. Come see this house and make it your forever home. |
| Bedrooms | 4 | |
| Baths | 3 | |
| Year Built | 2018 | |
| Lot Size | 1 to < 3 Acres | |
| Garage | 2 Car Garage | |
| HOA Dues | $100 Annually | |
| Property Type | Terrell Single Family | |
| Listing Status | Contract Accepted | |
| Listed By | Joey Stanbery, RE/MAX DFW Associates | |
| Listing Price | $439,990 | |
| Schools: | ||
| Elem School | Burnett | |
| Middle School | Furlough | |
| High School | Terrell | |
| District | Terrell | |
| Bedrooms | 4 | |
| Baths | 3 | |
| Year Built | 2018 | |
| Lot Size | 1 to < 3 Acres | |
| Garage | 2 Car Garage | |
| HOA Dues | $100 Annually | |
| Property Type | Terrell Single Family | |
| Listing Status | Contract Accepted | |
| Listed By | Joey Stanbery, RE/MAX DFW Associates | |
| Listing Price | $439,990 | |
| Schools: | ||
| Elem School | Burnett | |
| Middle School | Furlough | |
| High School | Terrell | |
| District | Terrell | |
15176 Saddle Ridge Circle Includes:
Remarks: 4 BEDROOMS AND 3 BATHROOMS LOCATED ON 1 ACRE! Located in Terrell on the outskirts of Rockwall TX this home is in the highly sought after neighborhood of Lakespur. Situated on a corner lot this 1 and a half story home is ready for new owners. Pulling up the curb appeal and the elevation are unmatched. Entering the front door one will notice the beautiful and resilient wood like ceramic tile that flows from the front door to the rear. The living room combined with the dining and kitchen are great areas for entertaining. The back patio featuring a built in kitchen can be an extension of living space to provide even more area for guests. The primary bedroom is on the left side of the home with 2 additional bedrooms on the opposite side. There is a Jr Master bedroom upstairs along with an oversized game room. The Hot Tub can be purchased from seller. Come see this house and make it your forever home. |
| Additional Photos: | |||
 |
 |
 |
 |
 |
 |
 |
 |
NTREIS does not attempt to independently verify the currency, completeness, accuracy or authenticity of data contained herein.
Accordingly, the data is provided on an 'as is, as available' basis. Last Updated: 04-27-2024