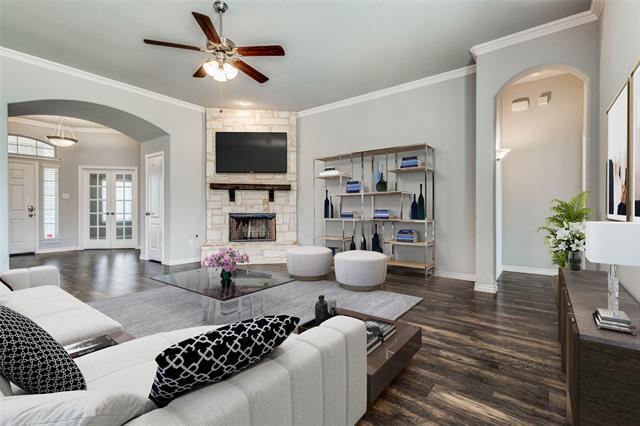9016 Wichita Lane Includes:
Remarks: Brick and stone traditional home w.great architectural points & drive up appeal. 2015 build. Open floor plan 3 BR, 2 BA, LR, study (with French doors, Eat in Kitchen, 2-car garage and Utility room. Tons of windows fill this home with light, new paint and new carpet in BR's and study. Hardwood floors in the entry and living room. Eat in kitchen stainless appliances, island with breakfast bar and storage, pantry, 5-burner gas range and breakfast nook with bay window. Large living room has stone, woodburning FP. Large primary BR has sitting area by bay window, ensuite bath with dual vanities, garden tub and separate glass shower & large walk in closet with built ins. Two more BR's share a second full bath. Utility room w.full size Washer and dryer, backyard has privacy fencing & patio. Country Lakes has: a park, community pools, playground and dog park. Directions: From 377 and ft worth drive, turn west at crawford road and robson ranch road, turn right on john paine road, turn left on athens drive, left on new ballinger drive, right on wichita trail; from i35w exit robson ranch road and crawford road and trail at crawford ranch road (east) then tl on john paine road. |
| Bedrooms | 3 | |
| Baths | 2 | |
| Year Built | 2015 | |
| Lot Size | Less Than .5 Acre | |
| Garage | 2 Car Garage | |
| HOA Dues | $425 Semi-Annual | |
| Property Type | Denton Single Family | |
| Listing Status | Active | |
| Listed By | Kim Hunter, Compass RE Texas, LLC | |
| Listing Price | $439,950 | |
| Schools: | ||
| Elem School | Ryan | |
| Middle School | Mcmath | |
| High School | Denton | |
| District | Denton | |
| Bedrooms | 3 | |
| Baths | 2 | |
| Year Built | 2015 | |
| Lot Size | Less Than .5 Acre | |
| Garage | 2 Car Garage | |
| HOA Dues | $425 Semi-Annual | |
| Property Type | Denton Single Family | |
| Listing Status | Active | |
| Listed By | Kim Hunter, Compass RE Texas, LLC | |
| Listing Price | $439,950 | |
| Schools: | ||
| Elem School | Ryan | |
| Middle School | Mcmath | |
| High School | Denton | |
| District | Denton | |
9016 Wichita Lane Includes:
Remarks: Brick and stone traditional home w.great architectural points & drive up appeal. 2015 build. Open floor plan 3 BR, 2 BA, LR, study (with French doors, Eat in Kitchen, 2-car garage and Utility room. Tons of windows fill this home with light, new paint and new carpet in BR's and study. Hardwood floors in the entry and living room. Eat in kitchen stainless appliances, island with breakfast bar and storage, pantry, 5-burner gas range and breakfast nook with bay window. Large living room has stone, woodburning FP. Large primary BR has sitting area by bay window, ensuite bath with dual vanities, garden tub and separate glass shower & large walk in closet with built ins. Two more BR's share a second full bath. Utility room w.full size Washer and dryer, backyard has privacy fencing & patio. Country Lakes has: a park, community pools, playground and dog park. Directions: From 377 and ft worth drive, turn west at crawford road and robson ranch road, turn right on john paine road, turn left on athens drive, left on new ballinger drive, right on wichita trail; from i35w exit robson ranch road and crawford road and trail at crawford ranch road (east) then tl on john paine road. |
| Additional Photos: | |||
 |
 |
 |
 |
 |
 |
 |
 |
NTREIS does not attempt to independently verify the currency, completeness, accuracy or authenticity of data contained herein.
Accordingly, the data is provided on an 'as is, as available' basis. Last Updated: 04-28-2024