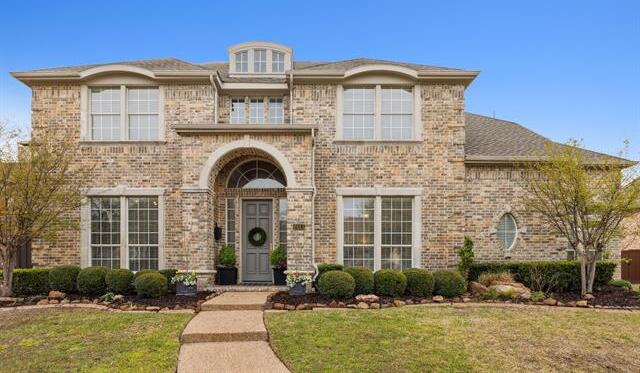2613 Queen Elaine Drive Includes:
Remarks: Stunning Castle Hills two story home with 3 car detached garage, pool & spa offers remodeled 4 beds, 3.5 baths. Home office, family room, windows galore, gas log fireplace, Huge Primary suite, ensuite bath featuring marble countertops, game room, 2 dining areas, huge living. Interior designer touches, natural beauty, wide wood plank luxury engineered wood floors, perfect for pets & children. Downstairs features the primary bedroom while upstairs has 3 guest bedrooms. All white remodeled kitchen, new cabinets, new countertops, stainless appliances, nothing left untouched, quite possibly the most beautiful well-appointed home in Castle Hills, a master-planned N. TX community with 20 + parks, shopping & dining, a partial college tuition reimbursement, walking trails, community pools, basketball & pickleball courts, planned neighborhood events. Located within walkability to several parks, a lake-pond, the neighborhood village shops, a spray park, an outdoor amphitheater & many amenities. Directions: Dallas north tollway north; exit toward parker road left onto west parker road left onto north josey lane; right to continue toward king arthur boulevard; right onto king arthur boulevard; continue straight to stay on king arthur boulevard; left onto sir lancelot boulevard; right onto queen elaine drive; home will be on your left. |
| Bedrooms | 4 | |
| Baths | 4 | |
| Year Built | 2002 | |
| Lot Size | Less Than .5 Acre | |
| Garage | 3 Car Garage | |
| HOA Dues | $1242 Annually | |
| Property Type | Lewisville Single Family | |
| Listing Status | Active | |
| Listed By | Brad Johnson, Keller Williams Realty DPR | |
| Listing Price | $1,149,999 | |
| Schools: | ||
| Elem School | Castle Hills | |
| Middle School | Killian | |
| High School | Hebron | |
| District | Lewisville | |
| Bedrooms | 4 | |
| Baths | 4 | |
| Year Built | 2002 | |
| Lot Size | Less Than .5 Acre | |
| Garage | 3 Car Garage | |
| HOA Dues | $1242 Annually | |
| Property Type | Lewisville Single Family | |
| Listing Status | Active | |
| Listed By | Brad Johnson, Keller Williams Realty DPR | |
| Listing Price | $1,149,999 | |
| Schools: | ||
| Elem School | Castle Hills | |
| Middle School | Killian | |
| High School | Hebron | |
| District | Lewisville | |
2613 Queen Elaine Drive Includes:
Remarks: Stunning Castle Hills two story home with 3 car detached garage, pool & spa offers remodeled 4 beds, 3.5 baths. Home office, family room, windows galore, gas log fireplace, Huge Primary suite, ensuite bath featuring marble countertops, game room, 2 dining areas, huge living. Interior designer touches, natural beauty, wide wood plank luxury engineered wood floors, perfect for pets & children. Downstairs features the primary bedroom while upstairs has 3 guest bedrooms. All white remodeled kitchen, new cabinets, new countertops, stainless appliances, nothing left untouched, quite possibly the most beautiful well-appointed home in Castle Hills, a master-planned N. TX community with 20 + parks, shopping & dining, a partial college tuition reimbursement, walking trails, community pools, basketball & pickleball courts, planned neighborhood events. Located within walkability to several parks, a lake-pond, the neighborhood village shops, a spray park, an outdoor amphitheater & many amenities. Directions: Dallas north tollway north; exit toward parker road left onto west parker road left onto north josey lane; right to continue toward king arthur boulevard; right onto king arthur boulevard; continue straight to stay on king arthur boulevard; left onto sir lancelot boulevard; right onto queen elaine drive; home will be on your left. |
| Additional Photos: | |||
 |
 |
 |
 |
 |
 |
 |
 |
NTREIS does not attempt to independently verify the currency, completeness, accuracy or authenticity of data contained herein.
Accordingly, the data is provided on an 'as is, as available' basis. Last Updated: 04-28-2024