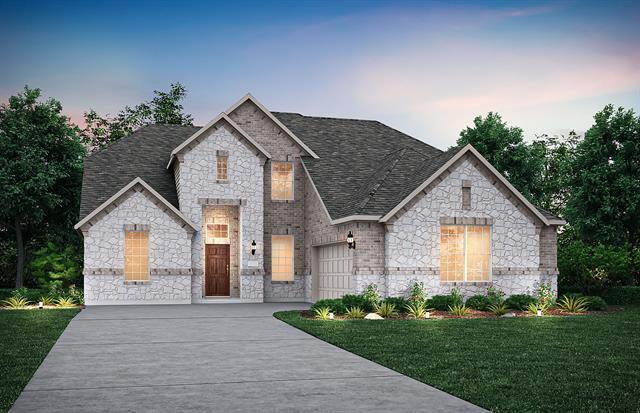533 Auburn Avenue Includes:
Remarks: NEW CONSTRUCTION: Westside Preserve in Midlothian. Two-story Wallace plan - Elevation LS202. Available for July - August 2024 move-in. 4BR, 3.5BA + Game room + Corner homesite + Study + Covered Patio + Sprinkler system + Smart Home Package - 3,195 sq.ft. Open concept layout with a spacious owner's suite and three secondary bedrooms. This home is perfect for a growing family, or entertaining guests. Directions: Take interstate thirty five east south and go approximately four; 3mi; keep right at the fork to exit 423 for highway sixty seven south (follow signs for cleburne); continue on highway sixty seven south for nineteen; 3mi and take exit for highway sixty seven north ft; worth; turn right on west main street; and make another right on highway 387; go one; 5mi and turn left on miller road models on the right. |
| Bedrooms | 4 | |
| Baths | 4 | |
| Year Built | 2024 | |
| Lot Size | Less Than .5 Acre | |
| Garage | 2 Car Garage | |
| HOA Dues | $1200 Annually | |
| Property Type | Midlothian Single Family (New) | |
| Listing Status | Active | |
| Listed By | Bill Roberds, William Roberds | |
| Listing Price | $570,850 | |
| Schools: | ||
| Elem School | Vitovsky | |
| Middle School | Frank Seale | |
| High School | Midlothian | |
| District | Midlothian | |
| Bedrooms | 4 | |
| Baths | 4 | |
| Year Built | 2024 | |
| Lot Size | Less Than .5 Acre | |
| Garage | 2 Car Garage | |
| HOA Dues | $1200 Annually | |
| Property Type | Midlothian Single Family (New) | |
| Listing Status | Active | |
| Listed By | Bill Roberds, William Roberds | |
| Listing Price | $570,850 | |
| Schools: | ||
| Elem School | Vitovsky | |
| Middle School | Frank Seale | |
| High School | Midlothian | |
| District | Midlothian | |
533 Auburn Avenue Includes:
Remarks: NEW CONSTRUCTION: Westside Preserve in Midlothian. Two-story Wallace plan - Elevation LS202. Available for July - August 2024 move-in. 4BR, 3.5BA + Game room + Corner homesite + Study + Covered Patio + Sprinkler system + Smart Home Package - 3,195 sq.ft. Open concept layout with a spacious owner's suite and three secondary bedrooms. This home is perfect for a growing family, or entertaining guests. Directions: Take interstate thirty five east south and go approximately four; 3mi; keep right at the fork to exit 423 for highway sixty seven south (follow signs for cleburne); continue on highway sixty seven south for nineteen; 3mi and take exit for highway sixty seven north ft; worth; turn right on west main street; and make another right on highway 387; go one; 5mi and turn left on miller road models on the right. |
| Additional Photos: | |||
 |
 |
||
NTREIS does not attempt to independently verify the currency, completeness, accuracy or authenticity of data contained herein.
Accordingly, the data is provided on an 'as is, as available' basis. Last Updated: 04-27-2024