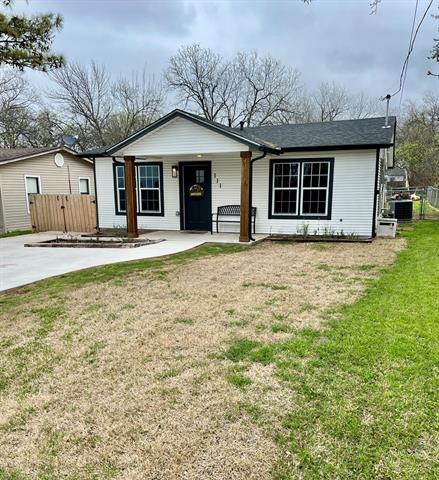111 Herberta Street Includes:
Remarks: This recently updated in-town home is a must see! The home features an open floorplan with lots of windows and natural light! The kitchen has granite counters with designer tile backsplash, stainless steel range, microwave, and dishwasher, can and pendant lights, and a breakfast bar! The dining area looks out onto the large backyard! Both bathrooms are updated with granite vanity tops, white cabinets, bronze fixtures, and recently tiled tub surrounds. The bedrooms are split providing privacy. The backyard has a large patio, lots of grassy area, and a large shed! The driveway, concrete access to the backyard, and patio are all new! Central location and access to great schools! Don't miss this one! Directions: From 120, south on herberta, property on left. |
| Bedrooms | 3 | |
| Baths | 2 | |
| Year Built | 1956 | |
| Lot Size | Less Than .5 Acre | |
| Property Type | Pottsboro Single Family | |
| Listing Status | Contract Accepted | |
| Listed By | Eric Cates, Beacon Real Estate | |
| Listing Price | $259,900 | |
| Schools: | ||
| Elem School | Pottsboro | |
| Middle School | Pottsboro | |
| High School | Pottsboro | |
| District | Pottsboro | |
| Bedrooms | 3 | |
| Baths | 2 | |
| Year Built | 1956 | |
| Lot Size | Less Than .5 Acre | |
| Property Type | Pottsboro Single Family | |
| Listing Status | Contract Accepted | |
| Listed By | Eric Cates, Beacon Real Estate | |
| Listing Price | $259,900 | |
| Schools: | ||
| Elem School | Pottsboro | |
| Middle School | Pottsboro | |
| High School | Pottsboro | |
| District | Pottsboro | |
111 Herberta Street Includes:
Remarks: This recently updated in-town home is a must see! The home features an open floorplan with lots of windows and natural light! The kitchen has granite counters with designer tile backsplash, stainless steel range, microwave, and dishwasher, can and pendant lights, and a breakfast bar! The dining area looks out onto the large backyard! Both bathrooms are updated with granite vanity tops, white cabinets, bronze fixtures, and recently tiled tub surrounds. The bedrooms are split providing privacy. The backyard has a large patio, lots of grassy area, and a large shed! The driveway, concrete access to the backyard, and patio are all new! Central location and access to great schools! Don't miss this one! Directions: From 120, south on herberta, property on left. |
| Additional Photos: | |||
 |
 |
 |
 |
 |
 |
 |
 |
NTREIS does not attempt to independently verify the currency, completeness, accuracy or authenticity of data contained herein.
Accordingly, the data is provided on an 'as is, as available' basis. Last Updated: 04-27-2024