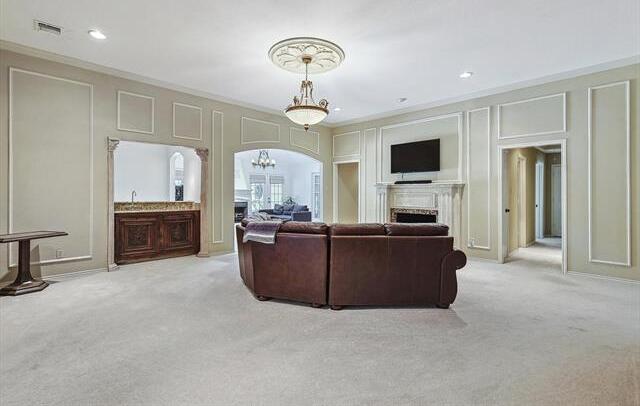2701 Shadow Drive W Includes:
Remarks: Experience luxury living in North Arlington with this exquisite custom home, a masterpiece of design and functionality. As you enter through the beautiful double iron glass doors, you're greeted by a spacious open floor plan that seamlessly connects the formal living and dining rooms to the rest of the home. This property is perfect for those who love to entertain, featuring a wet bar, creating an inviting atmosphere for guests. The home's layout includes split bedrooms, ensuring privacy and tranquility for all occupants. The kitchen is a chef's dream, boasting elegant granite countertops, high-end stainless steel appliances, and ample storage space. The master bedroom is a haven of relaxation, featuring French doors that open to the second living room, allowing for a flood of natural light and a spacious feel. Outside, the property impresses with a long driveway leading to a gated entry, offering both security and curb appeal. Professional pics coming soon. |
| Bedrooms | 3 | |
| Baths | 3 | |
| Year Built | 1984 | |
| Lot Size | Less Than .5 Acre | |
| Garage | 2 Car Garage | |
| Property Type | Arlington Single Family | |
| Listing Status | Active | |
| Listed By | Rick Fruge, eXp Realty LLC | |
| Listing Price | $500,000 | |
| Schools: | ||
| Elem School | Ellis | |
| High School | Lamar | |
| District | Arlington | |
| Bedrooms | 3 | |
| Baths | 3 | |
| Year Built | 1984 | |
| Lot Size | Less Than .5 Acre | |
| Garage | 2 Car Garage | |
| Property Type | Arlington Single Family | |
| Listing Status | Active | |
| Listed By | Rick Fruge, eXp Realty LLC | |
| Listing Price | $500,000 | |
| Schools: | ||
| Elem School | Ellis | |
| High School | Lamar | |
| District | Arlington | |
2701 Shadow Drive W Includes:
Remarks: Experience luxury living in North Arlington with this exquisite custom home, a masterpiece of design and functionality. As you enter through the beautiful double iron glass doors, you're greeted by a spacious open floor plan that seamlessly connects the formal living and dining rooms to the rest of the home. This property is perfect for those who love to entertain, featuring a wet bar, creating an inviting atmosphere for guests. The home's layout includes split bedrooms, ensuring privacy and tranquility for all occupants. The kitchen is a chef's dream, boasting elegant granite countertops, high-end stainless steel appliances, and ample storage space. The master bedroom is a haven of relaxation, featuring French doors that open to the second living room, allowing for a flood of natural light and a spacious feel. Outside, the property impresses with a long driveway leading to a gated entry, offering both security and curb appeal. Professional pics coming soon. |
| Additional Photos: | |||
 |
 |
 |
 |
 |
 |
 |
 |
NTREIS does not attempt to independently verify the currency, completeness, accuracy or authenticity of data contained herein.
Accordingly, the data is provided on an 'as is, as available' basis. Last Updated: 04-30-2024