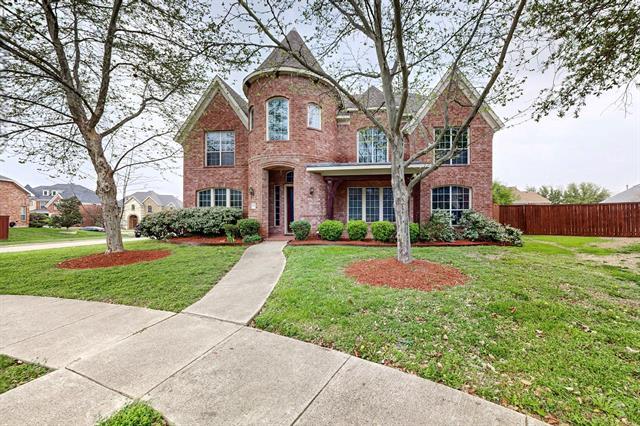222 River Birch Trail Includes:
Remarks: Honey stop the car, this castle has it all! This one of a kind Grand home features 4 bedrooms, 4 full bathrooms, turret, game room, media room and office with window seating that can be a 5th bedroom. Nestled on a corner lot in a cul de sac, you will be amazed by the grandeur and sophistication when you turn the corner. This masterpiece is unique with an open concept, soaring ceilings a beautiful curved staircase, raised formal dining room, kitchen with an island, built in wine rack, butlers pantry, granite countertops, stainless steel appliances, large pantry, computer station, eat-in breakfast area, bar and tons of cabinet space! This floor plan is an entertainer’s dream! The large living area has a beautiful gas fireplace with ceramic tile surround and a wall mirror that extends to the ceiling. Relax in front of the second fireplace in the huge primary suite with garden tub, separate shower, and large walk in closet! Enjoy the back patio over looking the backyard with peach trees. |
| Bedrooms | 4 | |
| Baths | 4 | |
| Year Built | 2004 | |
| Lot Size | Less Than .5 Acre | |
| Garage | 3 Car Garage | |
| HOA Dues | $435 Annually | |
| Property Type | Garland Single Family | |
| Listing Status | Active | |
| Listed By | Jojuana Cleveland, Ultima Real Estate | |
| Listing Price | $659,899 | |
| Schools: | ||
| District | Garland | |
| Bedrooms | 4 | |
| Baths | 4 | |
| Year Built | 2004 | |
| Lot Size | Less Than .5 Acre | |
| Garage | 3 Car Garage | |
| HOA Dues | $435 Annually | |
| Property Type | Garland Single Family | |
| Listing Status | Active | |
| Listed By | Jojuana Cleveland, Ultima Real Estate | |
| Listing Price | $659,899 | |
| Schools: | ||
| District | Garland | |
222 River Birch Trail Includes:
Remarks: Honey stop the car, this castle has it all! This one of a kind Grand home features 4 bedrooms, 4 full bathrooms, turret, game room, media room and office with window seating that can be a 5th bedroom. Nestled on a corner lot in a cul de sac, you will be amazed by the grandeur and sophistication when you turn the corner. This masterpiece is unique with an open concept, soaring ceilings a beautiful curved staircase, raised formal dining room, kitchen with an island, built in wine rack, butlers pantry, granite countertops, stainless steel appliances, large pantry, computer station, eat-in breakfast area, bar and tons of cabinet space! This floor plan is an entertainer’s dream! The large living area has a beautiful gas fireplace with ceramic tile surround and a wall mirror that extends to the ceiling. Relax in front of the second fireplace in the huge primary suite with garden tub, separate shower, and large walk in closet! Enjoy the back patio over looking the backyard with peach trees. |
| Additional Photos: | |||
 |
 |
 |
 |
 |
 |
 |
 |
NTREIS does not attempt to independently verify the currency, completeness, accuracy or authenticity of data contained herein.
Accordingly, the data is provided on an 'as is, as available' basis. Last Updated: 04-28-2024