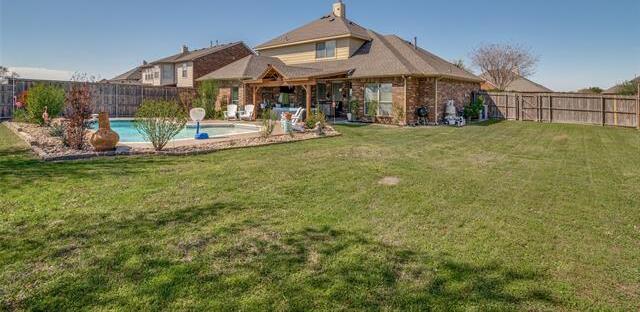1825 Trail Drive Includes:
Remarks: PRICE IMPROVEMENT - A MUST SEE & the last home you will tour because this one HAS IT ALL, from the grand entrance that will immediately welcome you home, this popular floorplan has it all. Upgrades throughout, open floorplan, flex room on first floor can be an office, hobby room, third living or whatever suits your needs. 42 inch solid wood kitchen cabinets, quality & class throughout. Oversized bedrooms, split, private with primary downstairs. Game room upstairs is tucked away, not open to the downstairs allowing for both living areas to be used without disrupting the other. A backyard retreat with a resort feel, beautiful & spacious covered patio leads you to the sparkling swimming pool complete with a sun pad, cooling fountain, why spend 100k PLUS for a pool when it's included with the perfect home. Additional features include a 3 car garage, new roof, new interior paint, not only a pool but an actual backyard too, room for a small shop or playground. Directions: Use waze, so many different ways. |
| Bedrooms | 4 | |
| Baths | 3 | |
| Year Built | 2009 | |
| Lot Size | Less Than .5 Acre | |
| Garage | 3 Car Garage | |
| HOA Dues | $385 Annually | |
| Property Type | Rockwall Single Family | |
| Listing Status | Active Under Contract | |
| Listed By | Jennifer Davis, Carrasco Real Estate Co. | |
| Listing Price | $609,999 | |
| Schools: | ||
| Elem School | Celia Hays | |
| Middle School | Jw Williams | |
| High School | Rockwall | |
| District | Rockwall | |
| Bedrooms | 4 | |
| Baths | 3 | |
| Year Built | 2009 | |
| Lot Size | Less Than .5 Acre | |
| Garage | 3 Car Garage | |
| HOA Dues | $385 Annually | |
| Property Type | Rockwall Single Family | |
| Listing Status | Active Under Contract | |
| Listed By | Jennifer Davis, Carrasco Real Estate Co. | |
| Listing Price | $609,999 | |
| Schools: | ||
| Elem School | Celia Hays | |
| Middle School | Jw Williams | |
| High School | Rockwall | |
| District | Rockwall | |
1825 Trail Drive Includes:
Remarks: PRICE IMPROVEMENT - A MUST SEE & the last home you will tour because this one HAS IT ALL, from the grand entrance that will immediately welcome you home, this popular floorplan has it all. Upgrades throughout, open floorplan, flex room on first floor can be an office, hobby room, third living or whatever suits your needs. 42 inch solid wood kitchen cabinets, quality & class throughout. Oversized bedrooms, split, private with primary downstairs. Game room upstairs is tucked away, not open to the downstairs allowing for both living areas to be used without disrupting the other. A backyard retreat with a resort feel, beautiful & spacious covered patio leads you to the sparkling swimming pool complete with a sun pad, cooling fountain, why spend 100k PLUS for a pool when it's included with the perfect home. Additional features include a 3 car garage, new roof, new interior paint, not only a pool but an actual backyard too, room for a small shop or playground. Directions: Use waze, so many different ways. |
| Additional Photos: | |||
 |
 |
 |
 |
 |
 |
 |
 |
NTREIS does not attempt to independently verify the currency, completeness, accuracy or authenticity of data contained herein.
Accordingly, the data is provided on an 'as is, as available' basis. Last Updated: 04-28-2024