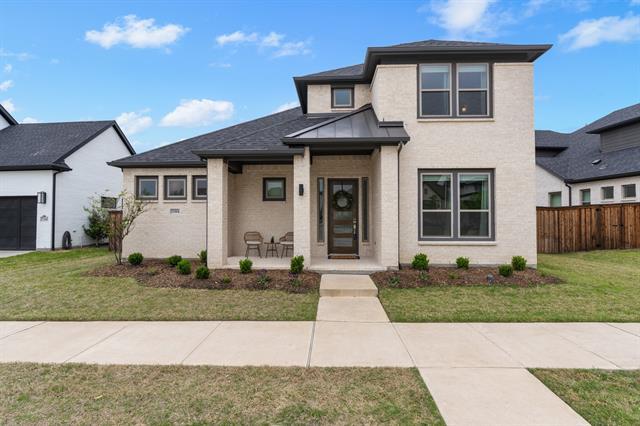13384 Chalet Avenue Includes:
Remarks: Welcome to this stunning home nestled in highly sought-after Edgewood Estates and Frisco ISD, presenting a rare opportunity to own a residence that seamlessly blends comfort with luxury. Upon entry, you'll be captivated by the soaring ceilings and open-concept layout. The heart of the home, the chef's kitchen, features a large island ideal for gatherings, double ovens, a five-burner gas cooktop, and ample cabinetry. Natural light floods the living room, creating a warm and welcoming ambiance, while the spacious owner’s retreat offers versatile usage options for ultimate relaxation. The main floor includes an additional bedroom and full bathroom, perfect for guests or multigenerational living. Upstairs, a large game room and media room await, complete with a projector and screen for entertainment. Step outside to the covered patio, where you can unwind in the serene outdoor setting. Conveniently located, this home offers easy access to the community park right outside the front door. Directions: Please use gps; all measurements are approximate, buyer and agent will verify. |
| Bedrooms | 4 | |
| Baths | 4 | |
| Year Built | 2021 | |
| Lot Size | Less Than .5 Acre | |
| Garage | 2 Car Garage | |
| HOA Dues | $925 Annually | |
| Property Type | Frisco Single Family | |
| Listing Status | Contract Accepted | |
| Listed By | Tanya Mcqueen, Better Homes & Gardens, Winans | |
| Listing Price | $924,900 | |
| Schools: | ||
| Elem School | McSpedden | |
| Middle School | Lawler | |
| High School | Centennial | |
| District | Frisco | |
| Bedrooms | 4 | |
| Baths | 4 | |
| Year Built | 2021 | |
| Lot Size | Less Than .5 Acre | |
| Garage | 2 Car Garage | |
| HOA Dues | $925 Annually | |
| Property Type | Frisco Single Family | |
| Listing Status | Contract Accepted | |
| Listed By | Tanya Mcqueen, Better Homes & Gardens, Winans | |
| Listing Price | $924,900 | |
| Schools: | ||
| Elem School | McSpedden | |
| Middle School | Lawler | |
| High School | Centennial | |
| District | Frisco | |
13384 Chalet Avenue Includes:
Remarks: Welcome to this stunning home nestled in highly sought-after Edgewood Estates and Frisco ISD, presenting a rare opportunity to own a residence that seamlessly blends comfort with luxury. Upon entry, you'll be captivated by the soaring ceilings and open-concept layout. The heart of the home, the chef's kitchen, features a large island ideal for gatherings, double ovens, a five-burner gas cooktop, and ample cabinetry. Natural light floods the living room, creating a warm and welcoming ambiance, while the spacious owner’s retreat offers versatile usage options for ultimate relaxation. The main floor includes an additional bedroom and full bathroom, perfect for guests or multigenerational living. Upstairs, a large game room and media room await, complete with a projector and screen for entertainment. Step outside to the covered patio, where you can unwind in the serene outdoor setting. Conveniently located, this home offers easy access to the community park right outside the front door. Directions: Please use gps; all measurements are approximate, buyer and agent will verify. |
| Additional Photos: | |||
 |
 |
 |
 |
 |
 |
 |
 |
NTREIS does not attempt to independently verify the currency, completeness, accuracy or authenticity of data contained herein.
Accordingly, the data is provided on an 'as is, as available' basis. Last Updated: 05-02-2024