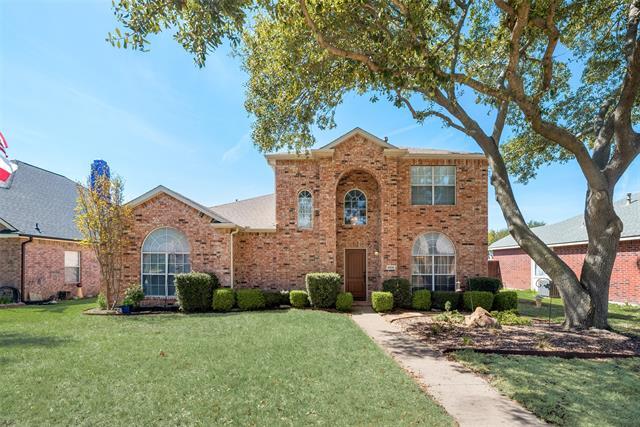4806 Bayonne Drive Includes:
Remarks: Welcome to your dream home in the heart of Rowlett, TX! This meticulously maintained residence, built in 1999, offers the perfect blend of modern comfort and timeless charm. 4 bedrooms, 3 baths this property provides ample room for families to grow and entertain. Upon entering, you'll be greeted by an inviting open floor plan that seamlessly connects the living, dining, and kitchen areas. The spacious layout is ideal for hosting gatherings with friends and loved ones, creating memories that will last a lifetime. The home features large living areas downstairs and upstairs with a cozy fireplace in the main area. The well-appointed kitchen boasts a gas stove, large in-kitchen dinning with a formal dining room in addition. Escape to the comfort of the master suite, complete with a luxurious ensuite bath with double vanities. Entertainment awaits in the game room providing endless opportunities for fun and relaxation. Near Lake Ray Hubbard. Community Pool. Directions: Gps to location in rowlett. |
| Bedrooms | 4 | |
| Baths | 3 | |
| Year Built | 1999 | |
| Lot Size | .5 to < 1 Acre | |
| Garage | 2 Car Garage | |
| HOA Dues | $185 Semi-Annual | |
| Property Type | Rowlett Single Family | |
| Listing Status | Active | |
| Listed By | Ron Bacon, CENTURY 21 Judge Fite Co. | |
| Listing Price | $435,000 | |
| Schools: | ||
| District | Garland | |
| Bedrooms | 4 | |
| Baths | 3 | |
| Year Built | 1999 | |
| Lot Size | .5 to < 1 Acre | |
| Garage | 2 Car Garage | |
| HOA Dues | $185 Semi-Annual | |
| Property Type | Rowlett Single Family | |
| Listing Status | Active | |
| Listed By | Ron Bacon, CENTURY 21 Judge Fite Co. | |
| Listing Price | $435,000 | |
| Schools: | ||
| District | Garland | |
4806 Bayonne Drive Includes:
Remarks: Welcome to your dream home in the heart of Rowlett, TX! This meticulously maintained residence, built in 1999, offers the perfect blend of modern comfort and timeless charm. 4 bedrooms, 3 baths this property provides ample room for families to grow and entertain. Upon entering, you'll be greeted by an inviting open floor plan that seamlessly connects the living, dining, and kitchen areas. The spacious layout is ideal for hosting gatherings with friends and loved ones, creating memories that will last a lifetime. The home features large living areas downstairs and upstairs with a cozy fireplace in the main area. The well-appointed kitchen boasts a gas stove, large in-kitchen dinning with a formal dining room in addition. Escape to the comfort of the master suite, complete with a luxurious ensuite bath with double vanities. Entertainment awaits in the game room providing endless opportunities for fun and relaxation. Near Lake Ray Hubbard. Community Pool. Directions: Gps to location in rowlett. |
| Additional Photos: | |||
 |
 |
 |
 |
 |
 |
 |
 |
NTREIS does not attempt to independently verify the currency, completeness, accuracy or authenticity of data contained herein.
Accordingly, the data is provided on an 'as is, as available' basis. Last Updated: 04-28-2024