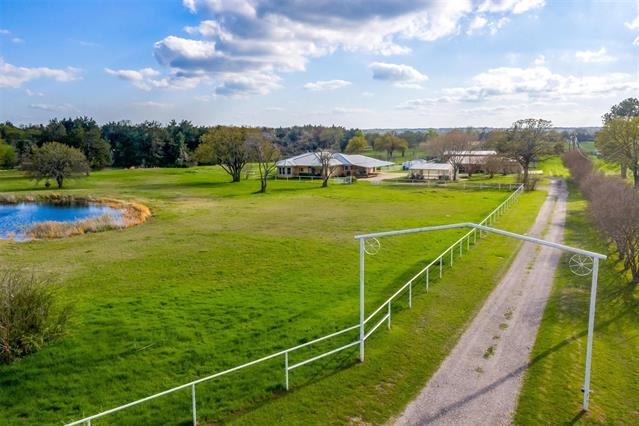8931 County Road 313 Includes:
Remarks: This property encompasses 21.5 acres and offers an ideal setting for Multi Generational. It includes 3 distinct homes. The main house 4 bedrooms, 2.5 bathrooms, 2 car garage with additional covered parking;This magnificent home boasts a seamless open-concept design, creating a sense of spaciousness and freedom. The generously sized gourmet kitchen, complete with a large walk-in pantry, makes it an absolute delight for culinary enthusiasts.The living space boasts soaring vaulted ceilings, creating an atmosphere of grandeur.The Guest House open-concept is complete with 2 bdrms, 2 full baths, & a spacious game room The barn offers not only five stalls and ample workspace but also a 2 bdrms, 1 bathroom apartment. Situated on the premises is a Greenhouse equipped with both electricity and water. Also there are 3 sizable ponds, along with a charming koi pond nestled in the backyard.It is worth noting the property benefits from AG exempt status family compound-casita-extended family-housing. Directions: From interstate twenty exit 509 to cr 314 turn left on cr 313 property on the left. |
| Bedrooms | 4 | |
| Baths | 3 | |
| Year Built | 1993 | |
| Lot Size | 10 to < 50 Acres | |
| Garage | 2 Car Garage | |
| Property Type | Terrell Farm-Ranch | |
| Listing Status | Active | |
| Listed By | Barbara Martin-Powell, Keller Williams Realty | |
| Listing Price | $1,100,000 | |
| Schools: | ||
| Middle School | Wills Point | |
| High School | Wills Point | |
| District | Wills Point | |
| Primary School | Wills Point | |
| Intermediate School | Wills Point | |
| Bedrooms | 4 | |
| Baths | 3 | |
| Year Built | 1993 | |
| Lot Size | 10 to < 50 Acres | |
| Garage | 2 Car Garage | |
| Property Type | Terrell Farm-Ranch | |
| Listing Status | Active | |
| Listed By | Barbara Martin-Powell, Keller Williams Realty | |
| Listing Price | $1,100,000 | |
| Schools: | ||
| Middle School | Wills Point | |
| High School | Wills Point | |
| District | Wills Point | |
| Primary School | Wills Point | |
| Intermediate School | Wills Point | |
8931 County Road 313 Includes:
Remarks: This property encompasses 21.5 acres and offers an ideal setting for Multi Generational. It includes 3 distinct homes. The main house 4 bedrooms, 2.5 bathrooms, 2 car garage with additional covered parking;This magnificent home boasts a seamless open-concept design, creating a sense of spaciousness and freedom. The generously sized gourmet kitchen, complete with a large walk-in pantry, makes it an absolute delight for culinary enthusiasts.The living space boasts soaring vaulted ceilings, creating an atmosphere of grandeur.The Guest House open-concept is complete with 2 bdrms, 2 full baths, & a spacious game room The barn offers not only five stalls and ample workspace but also a 2 bdrms, 1 bathroom apartment. Situated on the premises is a Greenhouse equipped with both electricity and water. Also there are 3 sizable ponds, along with a charming koi pond nestled in the backyard.It is worth noting the property benefits from AG exempt status family compound-casita-extended family-housing. Directions: From interstate twenty exit 509 to cr 314 turn left on cr 313 property on the left. |
| Additional Photos: | |||
 |
 |
 |
 |
 |
 |
 |
 |
NTREIS does not attempt to independently verify the currency, completeness, accuracy or authenticity of data contained herein.
Accordingly, the data is provided on an 'as is, as available' basis. Last Updated: 04-27-2024