5714 Meadowcrest Drive Includes:
Remarks: LEED PLATINUM Energy Efficient Barrier-Free Home RARE opportunity to own a luxury home featuring the ultimate in sustainable, health+wellness living. Carefully deconstructed to the original foundation to reuse as many materials as possible, this home combines eco-friendly design with sophisticated elegance.Expansive windows+cathedral ceilings flood the interior with natural light and purified water is enjoyed throughout,incl the pool + spa,with the award-winning OPHORA Water System. Universal Design features include a hidden entry ramp,wide doorways,flush sliding exterior doors,curbless showers, & side-open kitchen appls. A custom steel front door leads to an open living room w fireplace, multiple sitting areas & wet bar.The dining room has sliding glass doors on both sides,allowing cool breezes to flow thru the room.The gourmet kitchen features Gaggenau & Fisher Paykel appls, marble island, & Ornare cabinets. The first level primary suite sanctuary is adorned with elegant finishes & a. Directions: Spa like bath with views of the back ya road three secondary bedrooms+baths also share this level; the second level has a property theater + kitchen, a flex open area, perfect for an exercise room, game room, or play area and two addl guest suites and porcelain tiled bath; the outdoor living areas. |
| Bedrooms | 6 | |
| Baths | 7 | |
| Year Built | 2015 | |
| Lot Size | Less Than .5 Acre | |
| Garage | 3 Car Garage | |
| Property Type | Dallas Single Family | |
| Listing Status | Active | |
| Listed By | Diane Duvall-Rogers, Briggs Freeman Sotheby's Int'l | |
| Listing Price | $3,299,000 | |
| Schools: | ||
| Elem School | Pershing | |
| Middle School | Benjamin Franklin | |
| High School | Hillcrest | |
| District | Dallas | |
| Bedrooms | 6 | |
| Baths | 7 | |
| Year Built | 2015 | |
| Lot Size | Less Than .5 Acre | |
| Garage | 3 Car Garage | |
| Property Type | Dallas Single Family | |
| Listing Status | Active | |
| Listed By | Diane Duvall-Rogers, Briggs Freeman Sotheby's Int'l | |
| Listing Price | $3,299,000 | |
| Schools: | ||
| Elem School | Pershing | |
| Middle School | Benjamin Franklin | |
| High School | Hillcrest | |
| District | Dallas | |
5714 Meadowcrest Drive Includes:
Remarks: LEED PLATINUM Energy Efficient Barrier-Free Home RARE opportunity to own a luxury home featuring the ultimate in sustainable, health+wellness living. Carefully deconstructed to the original foundation to reuse as many materials as possible, this home combines eco-friendly design with sophisticated elegance.Expansive windows+cathedral ceilings flood the interior with natural light and purified water is enjoyed throughout,incl the pool + spa,with the award-winning OPHORA Water System. Universal Design features include a hidden entry ramp,wide doorways,flush sliding exterior doors,curbless showers, & side-open kitchen appls. A custom steel front door leads to an open living room w fireplace, multiple sitting areas & wet bar.The dining room has sliding glass doors on both sides,allowing cool breezes to flow thru the room.The gourmet kitchen features Gaggenau & Fisher Paykel appls, marble island, & Ornare cabinets. The first level primary suite sanctuary is adorned with elegant finishes & a. Directions: Spa like bath with views of the back ya road three secondary bedrooms+baths also share this level; the second level has a property theater + kitchen, a flex open area, perfect for an exercise room, game room, or play area and two addl guest suites and porcelain tiled bath; the outdoor living areas. |
| Additional Photos: | |||
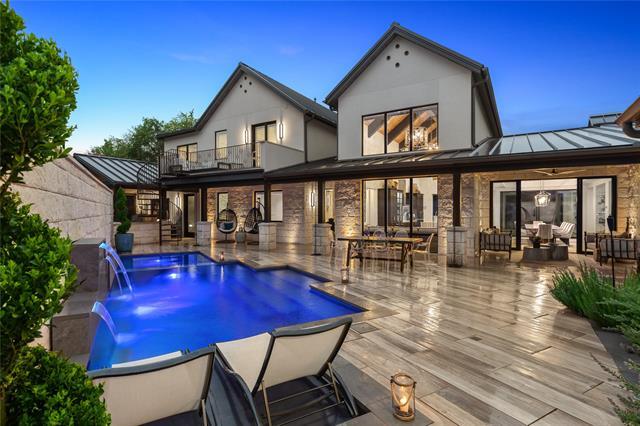 |
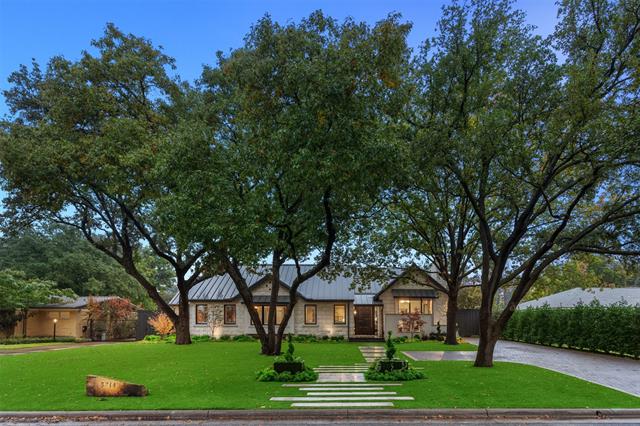 |
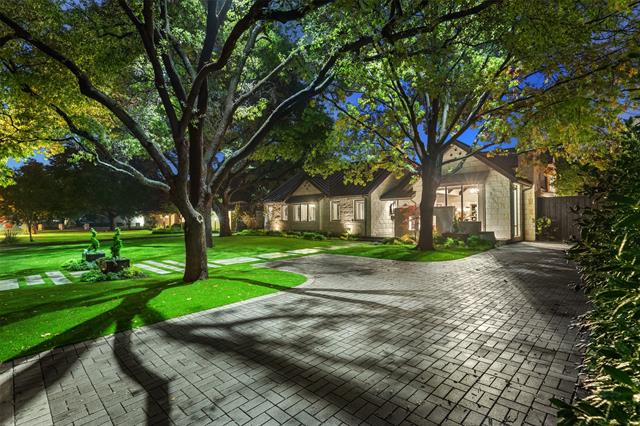 |
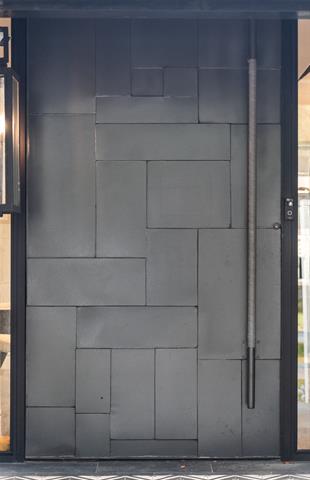 |
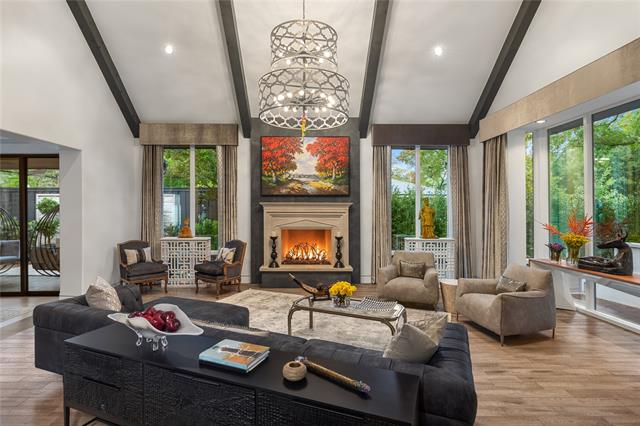 |
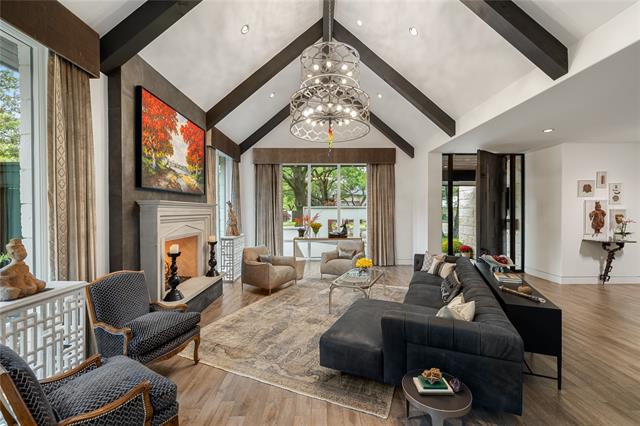 |
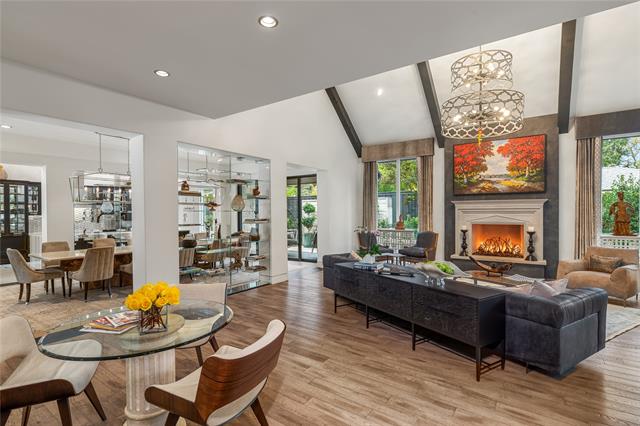 |
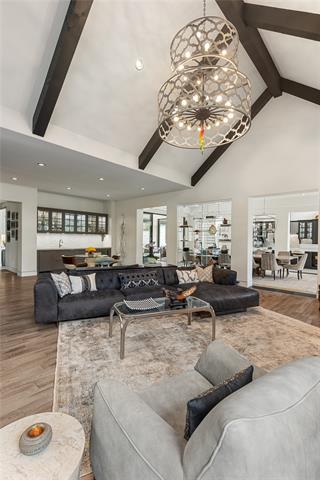 |
NTREIS does not attempt to independently verify the currency, completeness, accuracy or authenticity of data contained herein.
Accordingly, the data is provided on an 'as is, as available' basis. Last Updated: 04-29-2024