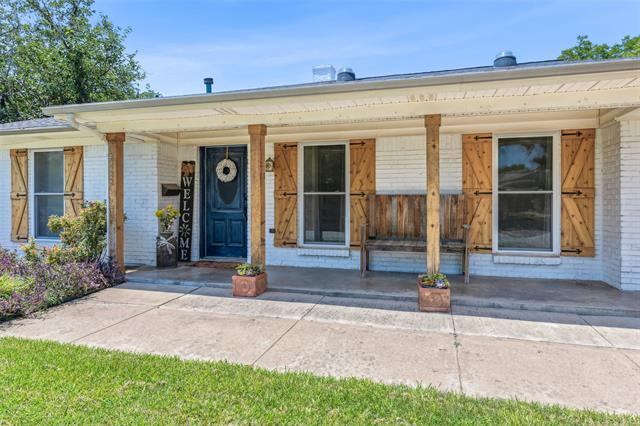5433 Greenwood Way Includes:
Remarks: Lovely ranch-style 3,595 square-foot home with excellent curb appeal, a covered front porch, and lush landscaping in North Richland Hills! Inside, an open, flowing floor plan with a sprawling great room, with space for a dining room, living area with a warm fireplace, and a breakfast area. The gourmet kitchen with a breakfast bar, a gas stove, dual ovens, and a farm sink. A primary suite with an ensuite, two nicely appointed secondary bedrooms, and a shared bathroom off the front hallway. Two additional living areas for you to make your own, a full bathroom, and a utility room complete the main floor. Upstairs, an expansive second primary suite with a sitting area and a spa-like bathroom with dual sinks and a massive double shower. Enjoy the backyard retreat by relaxing under the covered patio or pergola, or swim in the sparkling pool and spa! Directions: From davis boulevard, turn onto noreast drive, left onto greenwood way, and the property is on the right. |
| Bedrooms | 4 | |
| Baths | 4 | |
| Year Built | 1966 | |
| Lot Size | Less Than .5 Acre | |
| Garage | 2 Car Garage | |
| Property Type | North Richland Hills Single Family | |
| Listing Status | Active | |
| Listed By | Marlene Trevino, Engel&Voelkers DallasSouthlake | |
| Listing Price | $525,000 | |
| Schools: | ||
| Elem School | Holiday | |
| Middle School | Northridge | |
| High School | Richland | |
| District | Birdville | |
| Bedrooms | 4 | |
| Baths | 4 | |
| Year Built | 1966 | |
| Lot Size | Less Than .5 Acre | |
| Garage | 2 Car Garage | |
| Property Type | North Richland Hills Single Family | |
| Listing Status | Active | |
| Listed By | Marlene Trevino, Engel&Voelkers DallasSouthlake | |
| Listing Price | $525,000 | |
| Schools: | ||
| Elem School | Holiday | |
| Middle School | Northridge | |
| High School | Richland | |
| District | Birdville | |
5433 Greenwood Way Includes:
Remarks: Lovely ranch-style 3,595 square-foot home with excellent curb appeal, a covered front porch, and lush landscaping in North Richland Hills! Inside, an open, flowing floor plan with a sprawling great room, with space for a dining room, living area with a warm fireplace, and a breakfast area. The gourmet kitchen with a breakfast bar, a gas stove, dual ovens, and a farm sink. A primary suite with an ensuite, two nicely appointed secondary bedrooms, and a shared bathroom off the front hallway. Two additional living areas for you to make your own, a full bathroom, and a utility room complete the main floor. Upstairs, an expansive second primary suite with a sitting area and a spa-like bathroom with dual sinks and a massive double shower. Enjoy the backyard retreat by relaxing under the covered patio or pergola, or swim in the sparkling pool and spa! Directions: From davis boulevard, turn onto noreast drive, left onto greenwood way, and the property is on the right. |
| Additional Photos: | |||
 |
 |
 |
 |
 |
 |
 |
 |
NTREIS does not attempt to independently verify the currency, completeness, accuracy or authenticity of data contained herein.
Accordingly, the data is provided on an 'as is, as available' basis. Last Updated: 04-27-2024